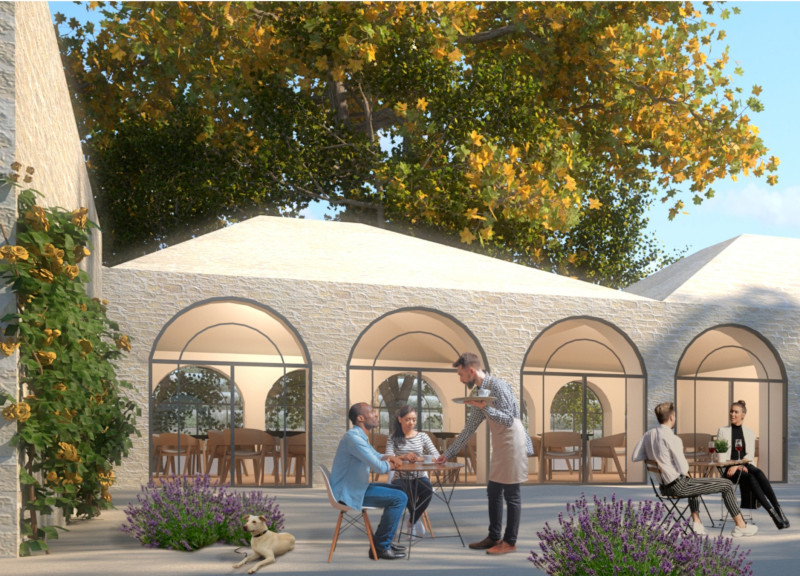5 key facts about this project
The function of the site extends beyond mere habitation; it seeks to create a vibrant community hub where residents can engage in shared activities, enhancing a sense of belonging. Central to the layout is a spacious piazza, designed to accommodate gatherings, communal meals, and leisure activities. This emphasis on communal space is a critical aspect of the design, reflecting a deep understanding of social dynamics and the importance of interpersonal connections in modern living.
The architecture of "A Gentle Breeze" showcases unique design approaches that honor traditional elements while innovatively meeting modern demands. Each residence is carefully oriented to ensure privacy and maximize exposure to natural light, using expansive glass facades that invite the outdoors in. The roofs are gently sloped, a nod to classical styles, while not compromising the contemporary functionality of the spaces below. The interaction between the built environment and the natural landscape is accentuated by integrating trees and greenery into the site’s layout, providing shade and enhancing an overall sense of tranquility.
Materials play a significant role in the project’s identity. The use of local natural stone for exterior walls creates a textural connection to the site's surroundings, ensuring that the architecture blends seamlessly with the landscape. Brick is utilized for structural integrity, offering both durability and a warm aesthetic that complements the home’s design. Internally, wood is a prominent feature, creating a cozy atmosphere that promotes relaxation. The strategic placement of glass not only amplifies natural light but also frames picturesque views of the landscape, reinforcing the project's connection to nature.
Sustainability is another cornerstone of "A Gentle Breeze." The architectural design incorporates a bioclimatic approach, utilizing natural ventilation and sun protection to enhance comfort while minimizing energy consumption. The layout encourages passive cooling through cross-ventilation, while the thermal mass capabilities of the materials used ensure that indoor climates can be maintained comfortably throughout the year. This thoughtful integration of ecological principles demonstrates a commitment to environmental stewardship.
In addition to the architectural strategy, the interior spaces are designed to foster a sense of openness and connection. High ceilings and open floor plans contribute to a light, airy feel, making the spaces inviting and functional. The careful choice of furnishings and finishes further underscores a commitment to creating homes that are not only livable but also resonant with the surrounding environment.
What sets "A Gentle Breeze" apart is its dedication to balancing privacy with community engagement. The project recognizes the importance of personal space while simultaneously encouraging social interaction through well-planned communal areas. This multifaceted approach to design fosters an environment where residents can feel both at home individually and within the larger community context.
For readers interested in delving deeper into this architectural endeavor, exploring the architectural plans, sections, and designs will provide additional insights into the thoughtful considerations that have shaped this unique project. The design ideas presented within "A Gentle Breeze" serve as a valuable reference for contemporary architecture, highlighting the importance of integrating community, sustainability, and aesthetics. Engaging with the detailed aspects of this project may inspire new ways of thinking about residential design in a modern context.


























