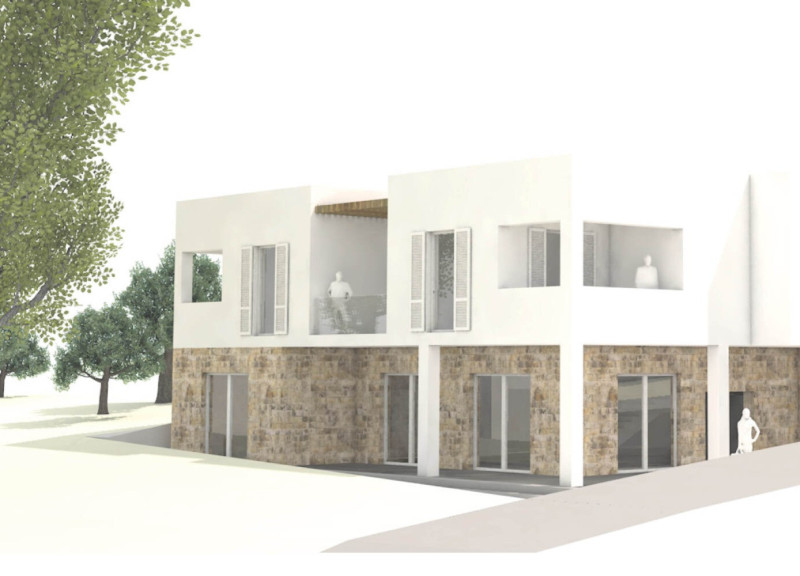5 key facts about this project
Verde Living is conceived as a versatile space that can accommodate a range of groups, from couples seeking a serene getaway to larger families or friends gathering together for a retreat. The layout cleverly employs the 1 x 2 principle for its upper floor, allowing for efficient use of space that respects both privacy and communal interaction. Central to the project is a rectangular cube structure that facilitates an open, welcoming environment, wherein guests can enjoy natural light and air flow through carefully designed bay windows and loggias.
Materiality plays a significant role in the architecture of Verde Living. Key materials include reinforced concrete, which forms the backbone of the structure, ensuring stability and longevity. The use of natural stone for facade cladding not only enhances the aesthetic appeal but also provides thermal mass, which contributes to the building's energy efficiency. Wood frame construction is employed for interior walls, promoting flexibility in design and ease of modifications. Additionally, OSB boards paired with insulation improve the structural stability and sustainability of the project. The use of mineral plaster for the exterior finish further protects the building from climatic stresses, while cement flooring is chosen for its durability in high-traffic areas.
An essential aspect of Verde Living is its emphasis on environmental integration. The architecture is thoughtfully oriented to respond to local climatic conditions, enhancing energy conservation through natural cooling and passive heating strategies. Wide overhangs and positioning of windows augment this effect, allowing guests to benefit from the climate without reliance on mechanical systems. The design fosters a profound connection to the surrounding olive groves, providing guests with a serene interaction with the landscape.
Unique to this project is the integration of community spaces within the guest house framework. A multifunctional room serves as a central feature, adaptable for various activities ranging from meditation to social gatherings. This highlights the potential for architecture to act not just as a shelter, but as a facilitator of community engagement. The multifunctional approach emphasizes the intention behind the design—to create a space that encourages interactions among visitors while still allowing for personal reflection and relaxation.
The minimalist aesthetic of Verde Living is characterized by clean lines and a thoughtful application of materials that collectively create a modern yet contextually grounded architectural expression. This approach respects the local environment and enhances the cultural character of Barreira. The harmonious integration of indoor and outdoor spaces forms a cohesive experience, promoting a sense of tranquility that aligns with the hospitality ethos of the guest house.
Verde Living stands as an exemplar of contemporary architecture that consciously addresses sustainability, flexibility, and community engagement. Its thoughtful design principles and material choices reflect a commitment to enhancing the visitor experience while honoring the local heritage of olive cultivation. This project is not just an architectural endeavor; it offers a meaningful narrative rooted in the landscape and cultural practices of its location.
For those interested in exploring architectural plans, sections, and designs related to Verde Living, further details can illuminate the innovative ideas and design approaches that define this project. Engaging with these elements will provide deeper insights into how Verde Living achieves its mission of integrating architecture within the fabric of its natural surroundings while satisfying the diverse needs of its visitors.


























