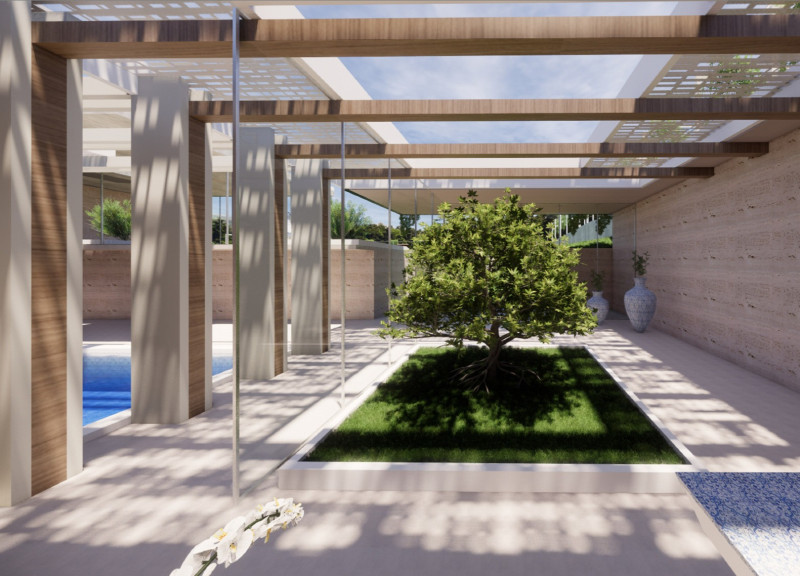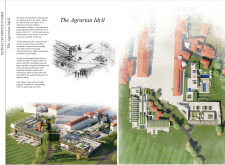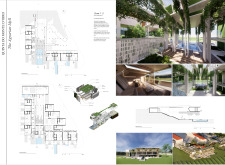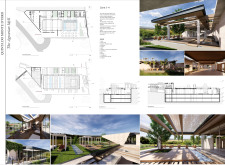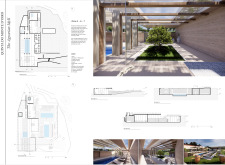5 key facts about this project
The primary function of The Agrarian Idyll is to serve as a multi-use facility that incorporates elements of leisure, community gathering, and local agricultural engagement. Designed to enhance the visitor experience, the project includes communal areas that invite social interaction while also providing quiet retreats embedded in the natural setting. The layout strategically divides the site into functional zones, each tailored to different activities—be it socializing, enjoying recreational amenities, or exploring farmer's markets.
In designing the project, the architects employed a combination of traditional and contemporary techniques. This blending can be seen in the materials used, which include concrete for structural integrity, glass for transparency and connection with nature, and wood to introduce warmth and tactile qualities. Natural stone features prominently, grounding the architectural forms within the local context, while the use of green roofs not only enhances the aesthetic appeal but also contributes to thermal performance and biodiversity. Metal structures are incorporated to provide shading and create dynamic outdoor spaces.
Key areas within the project include inviting communal gathering spaces where visitors can come together to experience local produce and engage in shared activities. The flexibility of these areas allows for various functions, adapting to the needs of the community. Elegant pathways meander through gardens and between buildings, encouraging exploration and engagement with the landscape, creating an inviting atmosphere characterized by openness and accessibility.
Unique design approaches taken in The Agrarian Idyll exemplify a commitment to sustainability and environmental respect. The integration of rainwater harvesting systems and the promotion of green technologies signal a forward-thinking mindset aimed at reducing the ecological footprint of the architecture. Furthermore, the project pays homage to traditional Iberian architecture through its use of tiled roofs and overall design aesthetic, fostering a sense of place and continuity with local heritage.
The Agrarian Idyll stands out as a prime example of how architecture can harmoniously merge with its surroundings while supporting the ethos of community and nature. By focusing on sustainable practices and local materials, the design embodies principles that resonate with contemporary architectural discourse. The attention to detail and thoughtful spatial planning contribute significantly to the overall experience, making it a place that not only respects its context but also enriches the lives of its visitors.
For those interested in gaining deeper insights into the project, including architectural plans and sections, exploring the architectural ideas and design outcomes can provide a richer understanding of how The Agrarian Idyll achieves its objectives and reflects its core values. This examination reveals the complexity and thoughtfulness that underpin the project, emphasizing the integral relationship between architecture and landscape.


