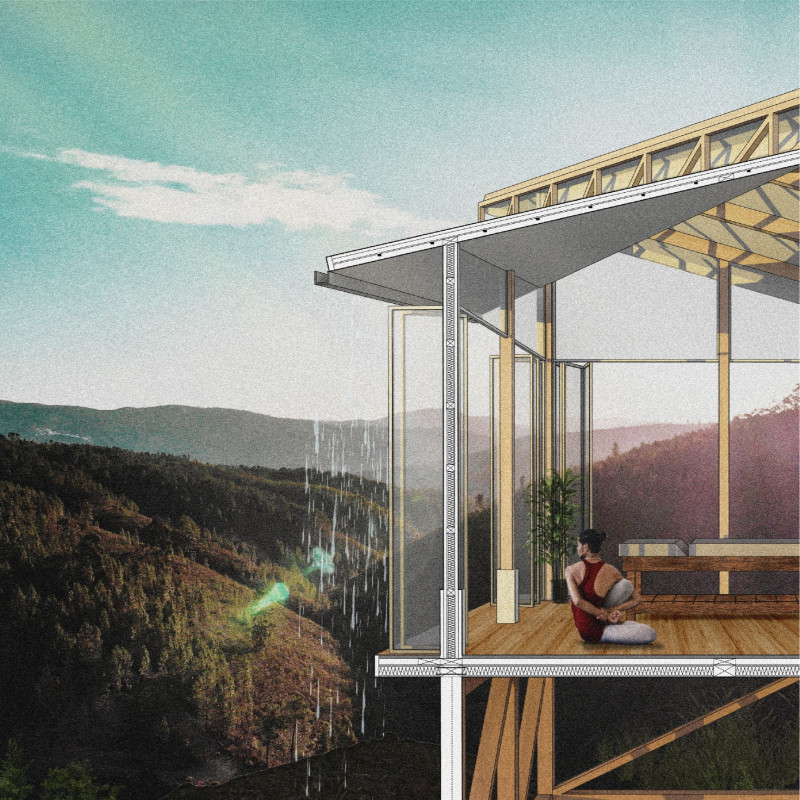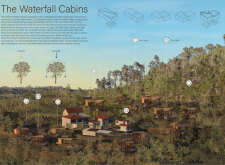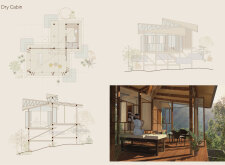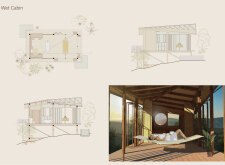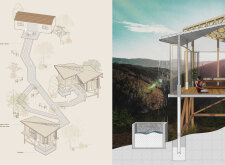5 key facts about this project
Sustainable architectural design is a core aspect of this project. The cabins utilize a selection of materials that not only enhance aesthetic value but also promote environmental responsibility. The predominant use of timber for the structural framework allows for a warm, organic feel, while stone elements provide stability and serve functional purposes, such as water containment. Extensive glazing facilitates natural light and creates a visual connection to the outside, reinforcing the concept of indoor-outdoor living.
Unique Design Considerations
The architectural approach taken in the Waterfall Cabins prioritizes a strong connection to the natural environment. Each cabin is designed with sloped roofs that facilitate rainwater collection through an integrated drainage system. This not only minimizes ecological impact but also emphasizes responsible water management as part of the overall retreat experience.
Interior layouts reflect a commitment to simplicity and functionality. The Dry Cabin features an open-plan design that maximizes natural ventilation and light exposure, creating an inviting atmosphere conducive to relaxation and wellness. In contrast, the Wet Cabin's design emphasizes a more enclosed bathing experience while still integrating large windows that create a dialogue with the landscape, encouraging occupants to immerse themselves fully in their surroundings.
Architectural Impact and Community Integration
The Waterfall Cabins also reflect an understanding of local context in terms of both materials and cultural connections. The use of natural materials is aligned with traditional building methods in the region, fostering a sense of cultural continuity. The project seeks not only to provide a retreat space but also to enhance the community’s awareness of sustainable practices.
The design of the Waterfall Cabins is characterized by its careful attention to environmental details and its responsiveness to the climatic conditions of Vale De Moses. Features such as extensive use of glass, combined with shading elements from natural canopies, help regulate interior temperatures, demonstrating an intelligent approach to building in a varied climate.
For a more comprehensive understanding of the Waterfall Cabins, including architectural plans, sections, and various design elements, a visit to the project presentation is recommended. This exploration can offer deeper insights into architectural ideas and methodologies that shaped this distinctive project.


