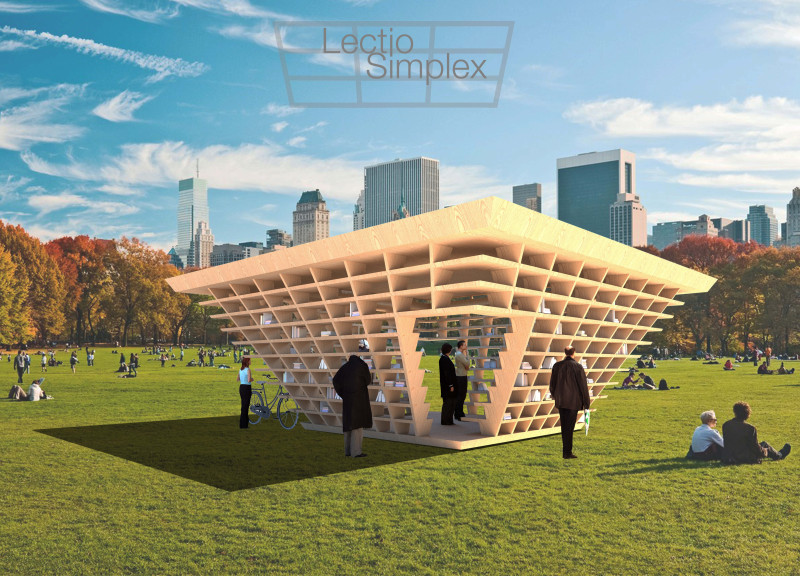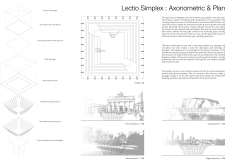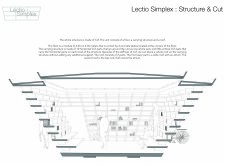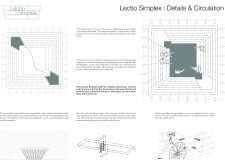5 key facts about this project
At its core, the project serves as a multipurpose facility designed to accommodate various community activities. A focal point of this design is its capacity to host events, workshops, and gatherings, providing a communal space that encourages interaction and social engagement. The architecture emphasizes flexibility, allowing rooms to be reconfigured according to the diverse requirements of its users. Such a functional approach reflects modern architectural ideas that prioritize utility alongside aesthetic appeal.
The materials chosen for the project play a crucial role in reinforcing its identity. Predominantly, the design employs a combination of locally sourced stone, timber, and glass. The use of stone fosters a connection with the earth, anchoring the structure within its geographical context. Timber elements add warmth and a tactile quality, promoting a sense of comfort and inviting users to engage with the space on a more personal level. The extensive use of glass facilitates transparency, blurring the boundaries between the interior and exterior, which is essential for maximizing natural light and ensuring visual engagement with the surrounding landscape.
One of the most significant aspects of the architectural design is its approach to sustainability. The project integrates innovative building systems aimed at minimizing environmental impact while optimizing energy efficiency. Passive solar design principles are evident, utilizing strategic overhangs and orientation to enhance thermal performance throughout the year. Additionally, rainwater harvesting systems are employed, aligning with contemporary architectural practices that prioritize environmental stewardship.
Unique design features manifest in the form of dynamic spatial configurations. The layout encourages flow and movement, guiding visitors through various zones of activity without feeling confined. Green roofs are included, promoting biodiversity and providing an area for recreation or contemplation. Such elements not only enhance the aesthetic quality of the project but also serve practical ecological functions, contributing to the overall sustainability narrative.
Landscaping complements the architectural design, integrating natural elements that enhance the experience of the space. Native plants are utilized, requiring minimal irrigation and supporting local wildlife, thereby further enforcing the project’s commitment to sustainability. The exterior pathways are designed to connect with regional trails, promoting accessibility and encouraging community members to engage with the surrounding environment.
The unique interplay of light and shadow within the interiors highlights another critical design consideration. Strategic window placements allow natural illumination to filter through the spaces, creating an inviting atmosphere that changes throughout the day. The interior finishes are simple yet elegant, enhancing the overall ambiance without overwhelming the senses, thus maintaining a focus on the community-centric purpose of the building.
In terms of architectural forms, the project showcases a series of interconnected volumes, each contributing to the overall narrative of the design. The interplay of these forms creates a sense of movement and fluidity while maintaining a cohesive architectural language. This thoughtful arrangement not only serves a functional purpose but also establishes an aesthetic rhythm that resonates with the broader landscape.
The project ultimately embodies a modern architectural approach, showcasing a commitment to community, sustainability, and thoughtful design practices. This unique blend of elements sets the project apart as a significant contribution to the architectural landscape, inviting the community to engage and interact within its built environment. For those intrigued by this thoughtful exploration of architectural ideas, further examination of the architectural plans, sections, and design details is encouraged to appreciate the full depth of its conceived vision and realization.


























