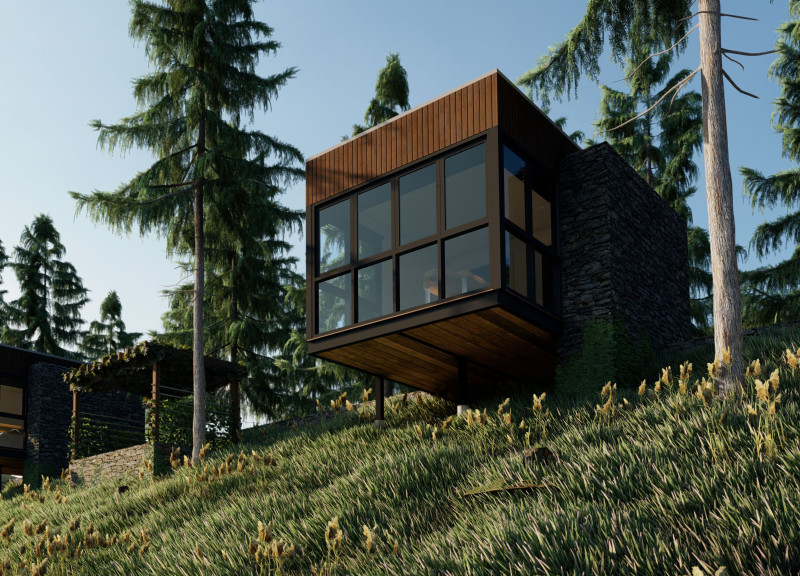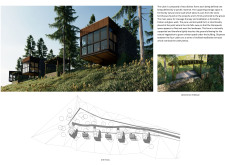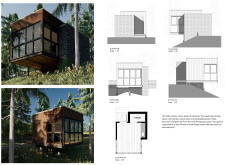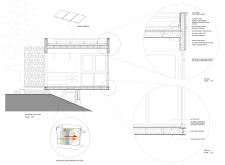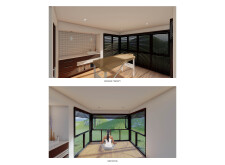5 key facts about this project
Functionally, the cabin is divided into two distinct sections. The lower level is constructed from locally sourced natural stone, which grounds the structure in its environment, creating a stable and durable foundation. This material choice reflects local agricultural traditions and pays homage to the regional context. The upper section, contrastingly, is crafted from timber and expansive glass panels. This combination allows for abundant natural light while providing breathtaking views of the surrounding forested landscape. The transparent quality of this upper volume evokes a sense of floating, which enhances the overall experience of serenity and encourages occupants to appreciate the beauty of the outdoors.
The interior design of the cabin is characterized by an open and fluid layout, maximizing both functionality and comfort. Within, carefully considered details such as adjustable lighting and acoustics have been integrated to support therapeutic practices such as massage and meditation. This attentiveness to user experience ensures that the cabin is not only a physical structure but also a nurturing environment conducive to healing.
One of the most remarkable aspects of this project is its emphasis on sustainability. The design includes forward-thinking features like solar panels, which contribute to the cabin's energy efficiency, and a greywater recycling system, aimed at minimizing ecological impact. These elements demonstrate a commitment to environmentally responsible architecture and resonate with a growing trend toward sustainable living.
The connection between the cabin and its surroundings extends beyond the interior space. Outdoor meditation terraces are strategically located to provide serene spots for contemplation, allowing occupants to further engage with nature. This design respects the natural topography of the site, integrating both built and natural environments seamlessly.
Unique design approaches in this project manifest through the careful selection of materials and structural methods. The use of local materials not only supports the local economy but also strengthens the narrative of the project by anchoring it within its geographic context. The combination of solid stone and lightweight timber creates a dynamic interplay of forms and materials, emphasizing the contrast between earthbound solidity and airy lightness.
This meditation cabin serves as a compelling illustration of how architecture can elevate the human experience by providing spaces that blend functionality with a deep appreciation for nature. The thoughtful design decisions made throughout this project ensure it remains a harmonious retreat, inviting users to seek tranquility and self-awareness. For those interested in understanding the architectural nuances and intricacies of this project, exploring the architectural plans, architectural sections, and other architectural designs will offer additional depth and insight into the creative processes behind its conception. This project represents not just a physical space, but an opportunity for reflection and a deeper connection with the natural world.


