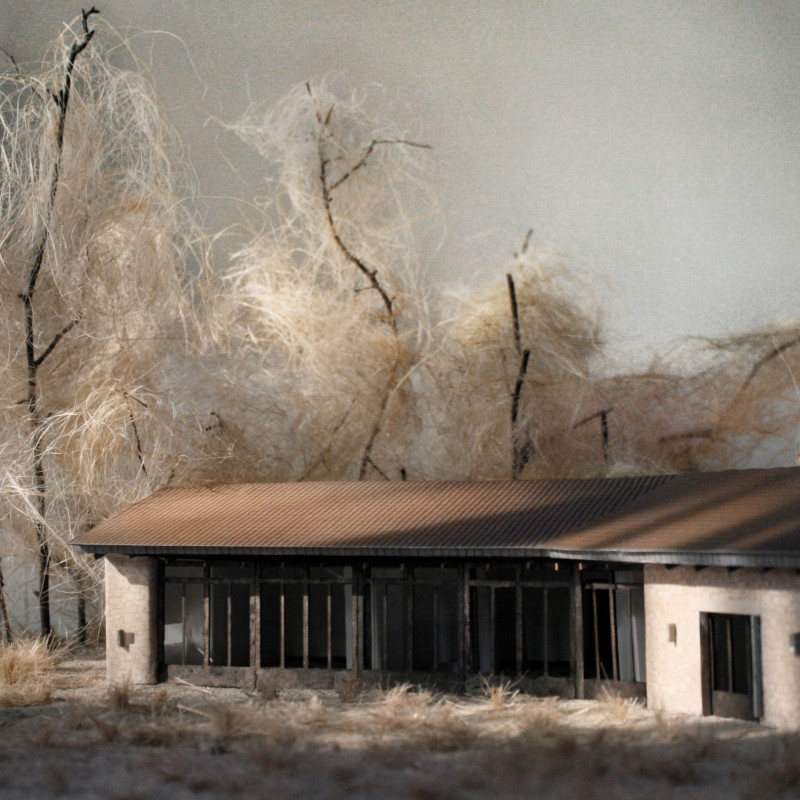5 key facts about this project
Design Intent and Structure
The Olive House represents a cohesive understanding of place and context. Its layout is strategically oriented to maximize northern views and harness prevailing winds for natural air circulation. The building is designed around principles of thermal regulation, showcasing a strong connection between indoor environments and the external landscape. The core function of the residence encompasses private living areas along with communal spaces that promote social interaction among family and guests.
The design includes well-defined spaces, with bedrooms situated for privacy and a communal dining area that encourages gathering. The communal area is the focal point of the home, featuring flexible seating arrangements that accommodate various social scenarios. Key components include:
- Bedrooms: Each designed to capture natural light and provide tranquility.
- Multipurpose Room: Central to the house, it functions as both a dining space and entertainment area.
- Kitchenette: Designed for efficiency, it encourages interaction while facilitating cooking and dining.
Innovative Design Elements
The architectural identity of the Olive House is marked by several innovative design choices that distinguish it from similar projects. The combination of stone walls and traditional ceramic tiles not only reflects local aesthetics but also contributes to effective thermal performance. The use of wood for structural elements aligns with sustainable practices and enhances interior warmth.
The incorporation of large windows throughout the home establishes a seamless transition between interior spaces and the outdoor environment, ensuring that every room benefits from natural light. Additionally, the design addresses local climatic conditions with a breathable membrane incorporated into the roofing system, facilitating moisture management and enhancing durability.
Spatial Relationships and Flow
The spatial organization of the Olive House promotes connectivity while maintaining a sense of privacy. Key architectural features include:
- Entrance Hall: Serves as a transitional area that provides views toward communal spaces and outdoor gardens.
- Architectural Sections: These present an understanding of how light, space, and ventilation interact, showcasing the building’s orientation.
- Landscaping: Carefully planned greenery complements the architectural design, blurring the lines between the built environment and nature.
For additional information about the Olive House, including detailed architectural plans, sections, and design ideas, we invite you to explore the project's presentation. Engaging with these elements will provide further insights into the thought processes and artistic considerations that shaped this residential project.


























