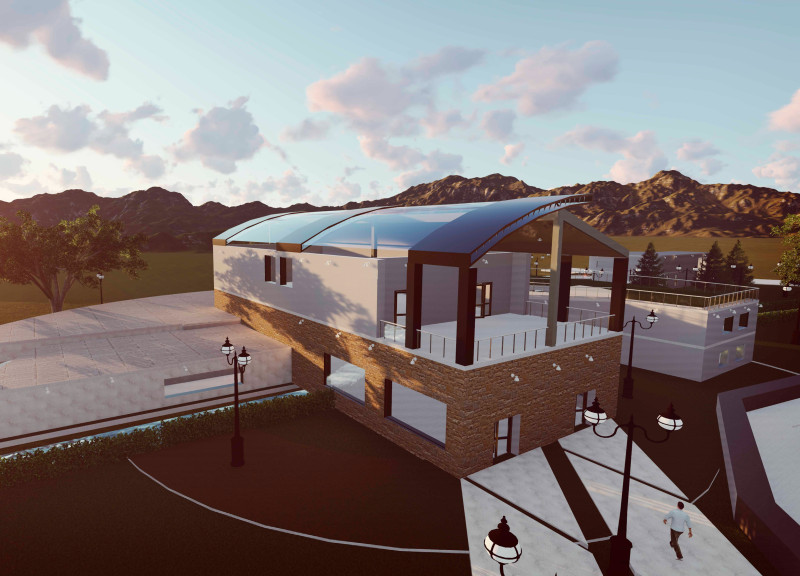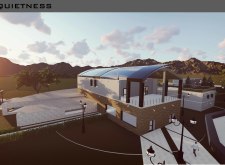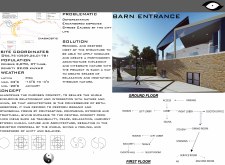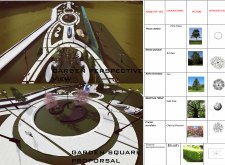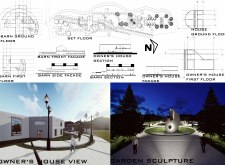5 key facts about this project
At the core of "Quietness" is its commitment to sustainable design principles. The use of natural materials such as reinforced concrete and selectively chosen stone enhances both the aesthetic and the environmental integrity of the structure. The incorporation of glass elements allows for abundant natural light, thus fostering a seamless visual connection with the surroundings while reducing energy consumption. This aligns with contemporary architectural trends that prioritize environmental stewardship while creating inviting spaces.
The layout of the project has been meticulously designed to facilitate a free-flowing movement throughout the building. The arrangement of functional spaces includes communal areas, treatment rooms, and lobbies that encourage social interaction and provide calm retreat spaces. Attention to detail is evident in the design of pathways and entry points, which guide visitors through the site while also preserving the natural contours of the landscape. The strategic placement of windows and openings invites the landscape into the building, enriching the user experience.
A key aspect of the design is the garden integrated within the site, which serves as both a visual centerpiece and a habitat for local flora and fauna. The selection of plant species, such as Pinus cembra, Betula pendula, and Quercus robur, emphasizes not only the aesthetic value but also the ecological role these plants play in supporting local biodiversity. This focus on plant diversity aligns with modern ecological practices in architecture, demonstrating a commitment to creating spaces that are ecologically aware and environmentally respectful.
What sets "Quietness" apart is its unique approach to architecture that seeks to harmonize urban living with natural surroundings. The design philosophy echoes the symbolic representation of the Yin-Yang, emphasizing balance and interconnectedness. This thoughtful integration is not merely about visual beauty but addresses the psychological well-being of users by fostering a sense of belonging and peace in a frenetic world.
The architectural plans and sections reveal the depth of thought that has gone into creating a structure that is both functional and evocative. By reviewing these architectural designs, one can see how each element is purposefully placed to enhance the overall experience of the space. The design ideas reflect not only an aesthetic vision but also a commitment to fostering a communal environment that respects the nuances of both human interaction and the natural world.
For those interested in exploring more about the project's architectural components, the architectural plans, sections, and designs provide valuable insights into the underlying ideas and considerations that shaped "Quietness." This project serves as an invitation to reevaluate the role of architecture in promoting well-being and sustainability, resonating with contemporary challenges faced by urban environments today.


