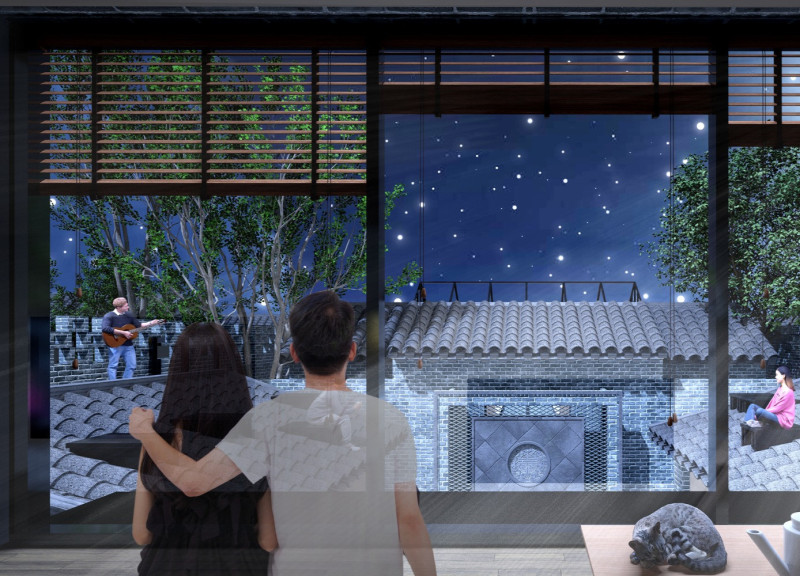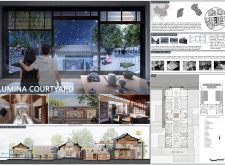5 key facts about this project
The Lumina Courtyard project is located in the historic Shuyuan Ancient City of Shanxi Province, China. This architectural design emphasizes the integration of traditional craftsmanship with contemporary functionality while serving as a dynamic multifunctional space. The project is conceptualized as a communal area that fosters social interaction, artistic expression, and spiritual engagement.
The layout encourages the fluid movement between indoor and outdoor environments, enhancing user experience while preserving the historical character of the site. The design incorporates various specialized zones, including areas for social gatherings, artisan workspaces, and quiet contemplation spaces. This configuration supports a diverse range of activities, promoting both community engagement and personal reflection.
Materiality and Sustainability The use of materials is one of the most distinctive aspects of the Lumina Courtyard. Traditional materials such as brick, wood, stone, clay tiles, and metal are employed, establishing a connection to the local heritage while addressing modern building requirements. The thoughtful selection of these materials contributes to the project's sustainability objectives, ensuring longevity and minimal environmental impact. The incorporation of features such as natural light through large windows and strategically placed skylights enhances energy efficiency and promotes a comfortable interior atmosphere.
Unified Community Experience The unique approach of the Lumina Courtyard lies in its emphasis on community integration. The design features open, accessible spaces that connect artisans with the public, allowing for interaction and dialogue. This blurring of boundaries between creator and observer supports a culture of learning and appreciation of local craftsmanship. Additionally, spaces are designed to host community events, workshops, and exhibitions, further embedding the project within the social fabric of the locality.
This architectural design exemplifies a balance between contemporary needs and traditional values, creating a setting that supports both utility and aesthetics. To gain a deeper understanding of the Lumina Courtyard project, readers are encouraged to explore the architectural plans, sections, and detailed designs that illustrate the thoughtful strategies incorporated throughout this work.























