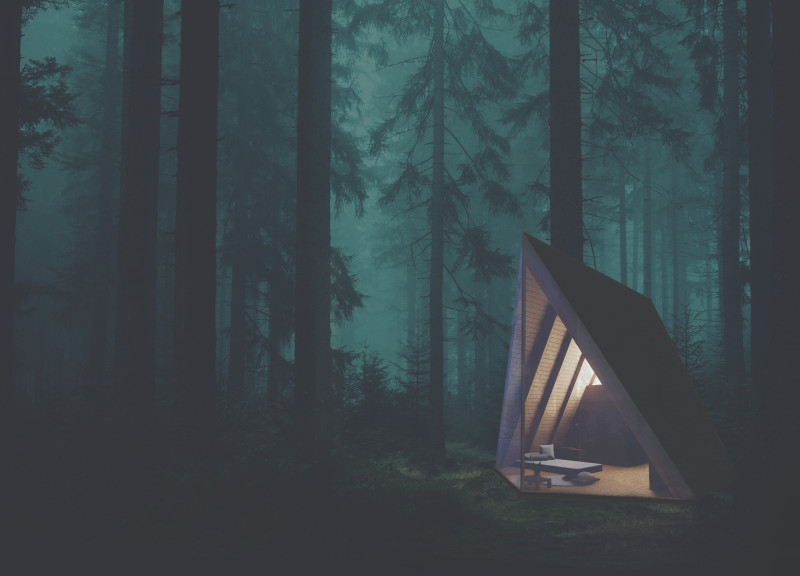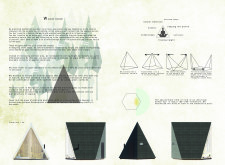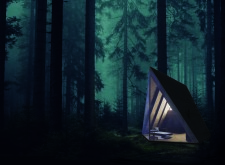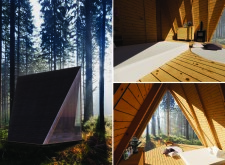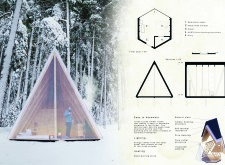5 key facts about this project
The design of Wood Nook is rooted in a triangular pyramid form that conveys stability while allowing for a modern interpretation of traditional meditative spaces. This shape evolves into a square pyramid during the design process, optimizing the internal spatial experience while ensuring the structure remains visually appealing. The hexagonal floor plan is a key aspect of the project, facilitating multiple uses within the structure while maintaining a sense of balance conducive to meditation and movement.
Key elements of the architectural design include five distinct areas that cater to the needs of users. These spaces encompass a dedicated meditation area, a sleeping area designed for restfulness, provisions for water and food storage, an innovative dry toilet mechanism, and an inviting entryway. Importantly, the apex of the hexagonal design serves as a focal point for meditation, strategically allowing natural light to fill the interior while offering expansive views of the surrounding landscape.
Materiality plays a vital role in the Wood Nook project, underscoring its connection to the environment. The architects have selected pine timber for the structural framework, ensuring durability and warmth. Complementing this are pine decking and natural slate roofing, which enhance both the aesthetic and functional aspects of the design. The use of insulated glazing allows for energy efficiency while maximizing light entry, critical for creating an uplifting atmosphere within the retreat. Furthermore, the incorporation of a wood-burning stove speaks to the intention of providing comfort during colder seasons while aligning with sustainable design principles.
One of the unique features of Wood Nook is its elevated design on stilts. This approach minimizes site disruption, allowing for a gentler interaction with the natural topography. The extensive use of glass not only enhances natural lighting but also enables occupants to experience an immersive connection with the outdoors. This design choice enriches the meditative experience by blending indoor and outdoor elements, reinforcing the importance of nature in relaxation practices.
The Wood Nook project stands out not only for its aesthetic appeal but also for its forward-thinking design solutions that promote self-sufficiency and minimal environmental impact. By utilizing solar energy as an energy source for lighting, the project emphasizes a commitment to sustainability that aligns with contemporary architectural ideals. This adaptability makes it appropriate for various forested locations, providing a versatile retreat for meditation enthusiasts.
The architectural design details of Wood Nook—including architectural plans, sections, and design specifics—offer meaningful insights into its thoughtful execution. The project exemplifies how architecture can contribute to individual well-being while being sensitive to its surroundings. For those interested in exploring the full potential of this design, a closer look at the detailed presentation of the project would provide a comprehensive understanding of how architecture can create a constructive relationship with nature and facilitate personal reflection.


