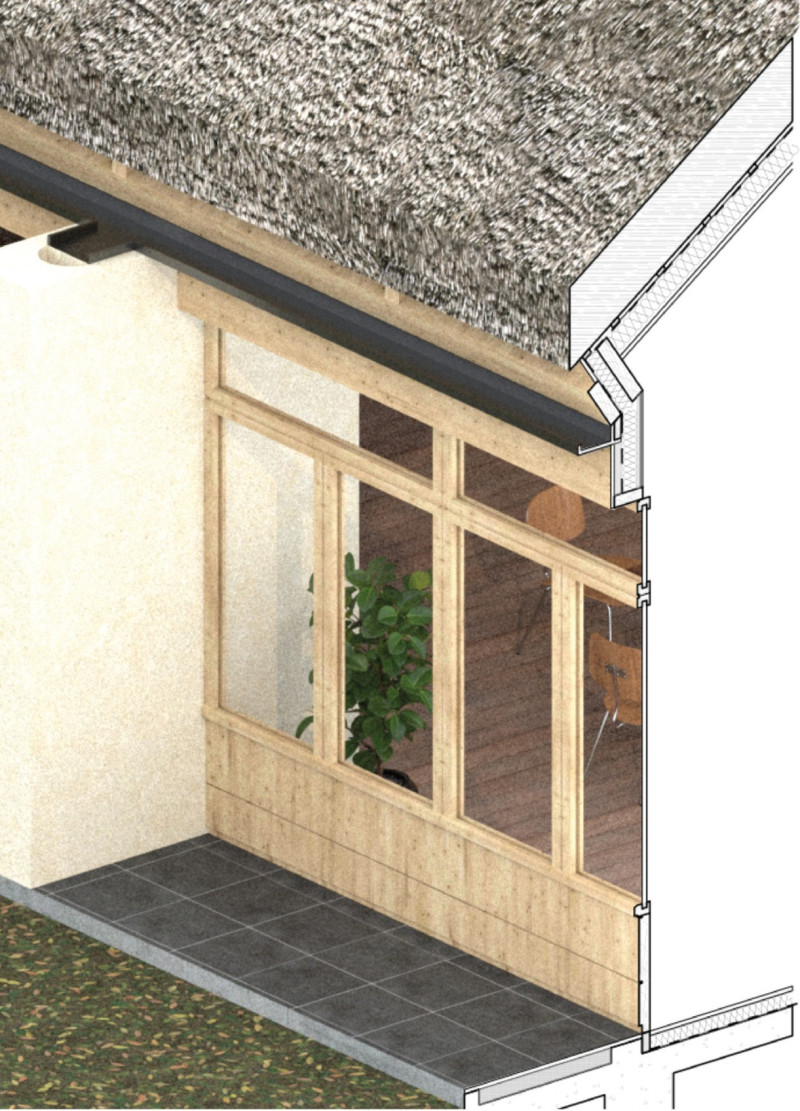5 key facts about this project
The project represents a contemporary interpretation of vernacular architecture, drawing inspiration from local construction practices. The design's primary function is to provide a comfortable and cohesive living space for two families, blending seamlessly into the surrounding biosphere. The layout accommodates shared activities while providing private areas, ensuring a balanced living experience.
Sustainable Material Selection
The Shelter employs a variety of materials that enhance its ecological credentials and aesthetic appeal. Wood is used extensively throughout the structure for its renewable qualities, creating a warm interior environment. The inclusion of masonry provides a robust foundation that is visually appealing and structurally sound. Natural thatching serves as roofing material, integrating the building visually with its surroundings while offering insulation benefits.
Concrete plays a crucial role in element specification, ensuring durability and longevity. The expansive use of glass allows for ample natural light and views of the lake, effectively blurring the boundaries between indoor and outdoor spaces. This careful selection of materials emphasizes not only sustainability but also the architectural identity of the project, resonating with its context.
Design Strategy and Spatial Configuration
The architectural design of The Shelter features a series of elongated volumes that respond to the site’s topography. This approach creates distinct zones for communal living while facilitating interaction between families. The open-plan communal areas are oriented towards the lake, offering scenic views and direct access to outdoor spaces. Private quarters are strategically placed to ensure acoustic and visual privacy, promoting a sense of retreat within the home.
Attention to detail in both interior and exterior design enhances the user experience. Elements such as overhanging roofs provide shade and protection from the elements, while outdoor terraces extend the living area into the landscape. The building's elevation variations respond to the natural contours of the site, further integrating it within the environment.
For further insights into The Shelter, including architectural plans, sections, and design details, explore the project presentation to examine the thoughtful architectural ideas that underpin this noteworthy design.


























