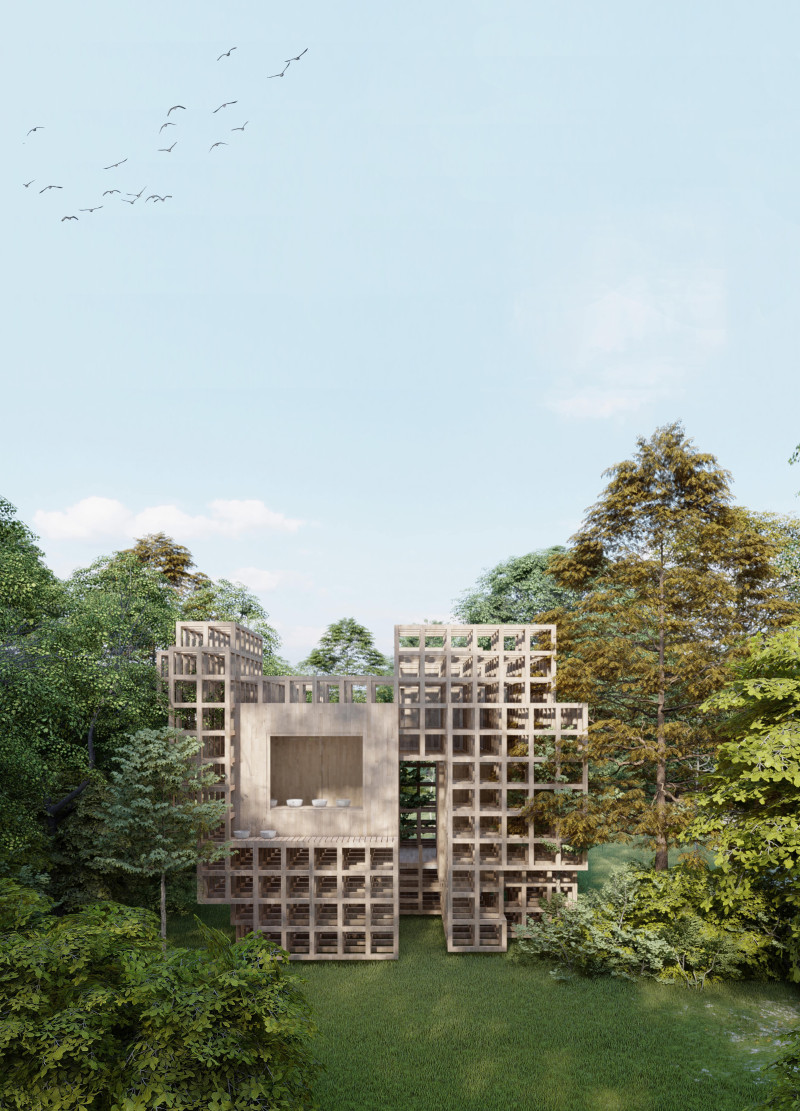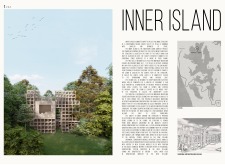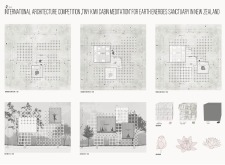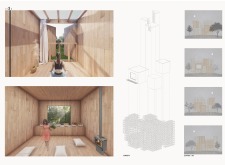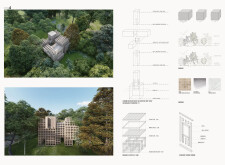5 key facts about this project
The primary function of the Inner Island cabin is to serve as a space for meditation and contemplation. Visitors can engage in both solitary and group activities, allowing for a flexible use of space that meets the diverse needs of its users. The design thoughtfully balances privacy with social interaction, recognizing that meditation can be a personal practice as well as one shared in community.
The architectural design employs a modular approach, comprising multiple interconnected cubes that form the overall structure. This modularity is significant as it allows for customization of the interior spaces, enabling individuals to create a meditation environment that resonates with their personal practice. The layout includes designated meditation areas, common gathering spaces, and transitions that encourage movement through the structure and the surrounding landscape. Each part of the design is carefully considered to offer a serene environment while also respecting the natural elements at play.
Materiality plays a key role in the project’s success. The predominant use of wood throughout the cabin introduces warmth and a sense of home, while concrete is utilized for structural stability that adheres to the aesthetic intentions of the design. Glass elements are strategically placed to enhance natural lighting and create a seamless visual connection with the wooded surroundings, allowing inhabitants to engage with the scenic beauty outside. Additionally, natural stone accents ground the overall design, reinforcing a connection to the earth and the local context.
What makes the Inner Island project particularly noteworthy are its unique design approaches that prioritize sustainability and user experience. The careful selection of local materials not only minimizes environmental impact but also weaves together the building and its surroundings. The architectural design maximizes energy efficiency through its thoughtful orientation, with windows arranged to optimize light while providing breathtaking views of the forest.
The project’s spatial organization demonstrates a clear intention to create an environment conducive to deep meditation while supporting varied activities. Floor plans reveal a dynamic interaction between spaces, with each area serving a specific purpose yet maintaining an overall cohesiveness in design. The elevations and sections illustrate how the structure interacts with light throughout the day, further enhancing the experience of those using the cabin.
The Inner Island meditation cabin stands as a testament to contemporary architectural practices that prioritize mindfulness, community, and ecological sensitivity. It showcases how thoughtful architecture can create spaces that resonate with users, encouraging a connection to both oneself and the natural world. This project invites viewers and users alike to explore its presentation and learn more about its architectural plans, sections, designs, and underlying ideas that support its concept. Engaging with the details of the project may provide further insights into this well-conceived space designed for reflection and tranquility.


