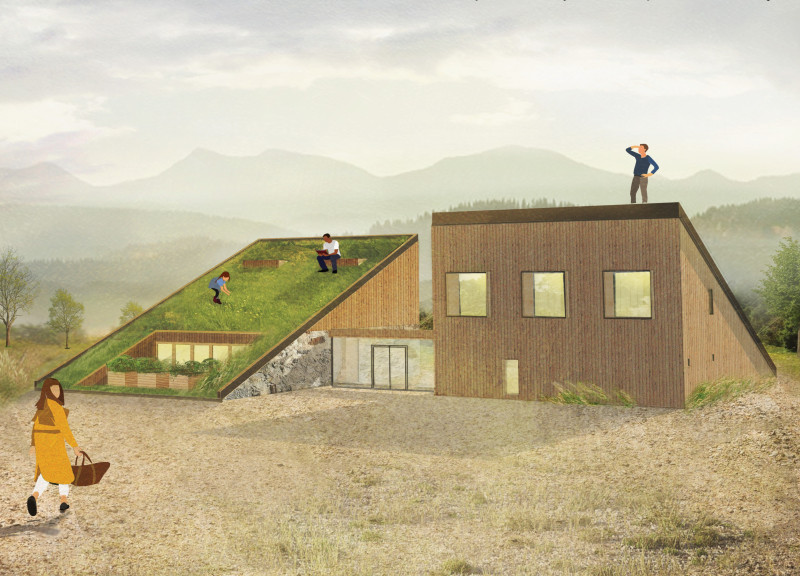5 key facts about this project
The main function of the project is to provide a space for meditation and interaction with nature. It is divided into two primary components: a tea makers building and a guest accommodation building. Each part is meticulously crafted to facilitate unique activities that promote relaxation and personal growth.
The tea makers building, designed for workshops involving herb-based activities, focuses on functionality while incorporating secondary access for deliveries. The architecture supports operations efficiently, with roof slopes engineered to promote natural ventilation and ample light within workspaces.
The guest accommodation building is tailored to host varying group sizes, featuring flexible living areas and connection to the outdoors through extensive glazing. Visitors will find it easy to engage with the landscape, enhancing the overall retreat experience.
The materials used in the project are a notable aspect of its design. Existing stone barn walls serve as a physical reminder of the area's heritage, while stone wall infill, new walls, and timber create a cohesive aesthetic that resonates with the natural environment. Green roofs are incorporated not just for insulation but also to support local biodiversity, making sustainability a foundational element of this design.
Integration of the surrounding landscape sets this project apart from typical retreat designs. The architecture does not impose upon nature but instead responds to it, utilizing topographical features to enhance both aesthetics and functionality. This approach benefits not only the visual appeal but also the overall atmosphere, promoting tranquility and contemplation.
The design of "Breathe" is a deliberate exploration of how architecture can facilitate human experiences grounded in nature. The project's layout, material selection, and overall form embody a thoughtful interplay between built and natural environments. This design seeks to redefine the concept of a retreat, bringing together functional spaces that foster connection and self-discovery while maintaining a strong relationship to their landscape.
For those interested in delving deeper into the architectural components, it is recommended to explore the architectural plans, architectural sections, and architectural designs associated with this project to gain comprehensive insights into its conceptual and practical attributes.


























