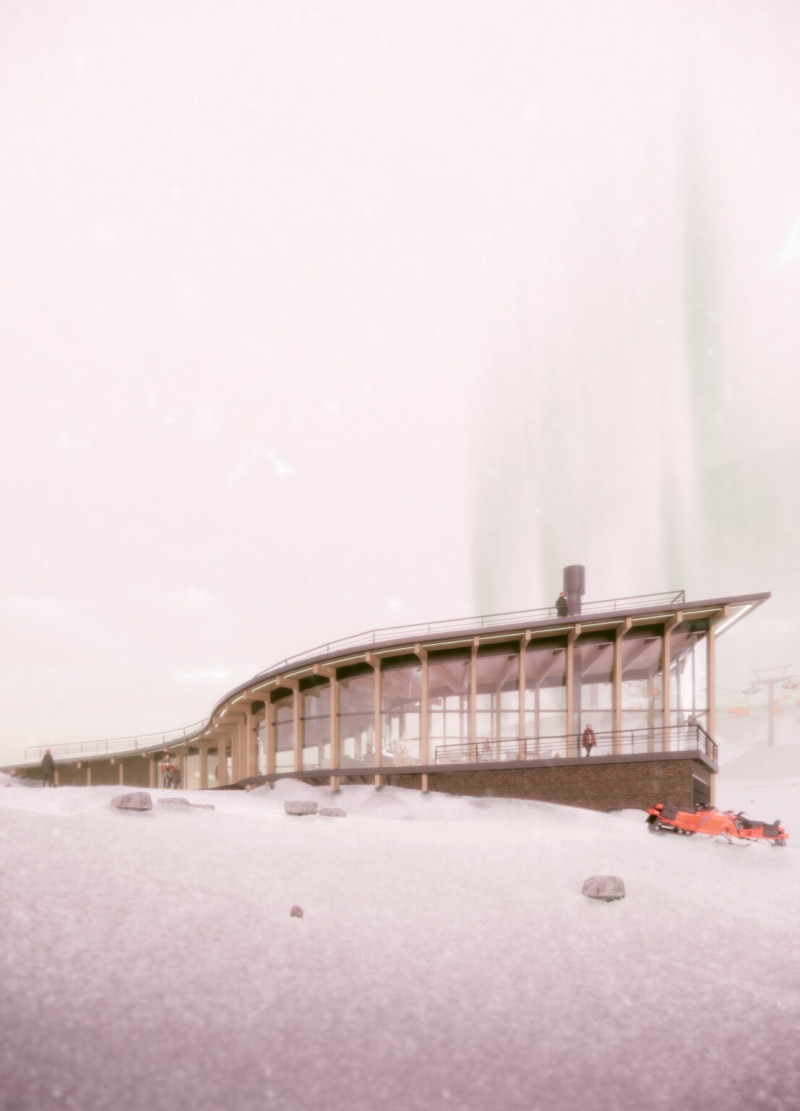5 key facts about this project
The architectural design prioritizes sustainability and efficiency, utilizing a range of materials that showcase both durability and aesthetic value. Key materials employed in the construction include concrete, steel, glass, and wood, each selected for their unique properties and contribution to the overall visual language of the project. The use of concrete allows for robust structural integrity, while the incorporation of glass facilitates the creation of open, inviting spaces that maximize natural light. Steel elements provide both strength and flexibility in design, and the warm tones of wood soften the overall appearance, making the building approachable and welcoming.
The design is characterized by an innovative approach to layout and circulation, ensuring that spaces are both functional and adaptable. The flow of movement through the building is carefully considered, with open-plan areas that encourage collaboration and interaction. Alcoves and communal spaces are strategically positioned throughout the design, making them easily accessible and fostering a sense of community among users. This layout not only supports the primary function of the building but also enriches the experience of those who occupy the space.
A noticeable feature of the project is its emphasis on blending indoor and outdoor environments. Large, operable windows and strategically placed terraces create a seamless transition between interior spaces and the natural landscape outside. This connection to the outdoors is essential, promoting well-being and encouraging occupants to engage with their surroundings. Landscaping elements, including native plants and green roofs, enhance biodiversity while further integrating the building with the environment.
Unique to this architectural endeavor is the incorporation of advanced technology within the design. Smart building systems have been integrated to optimize energy use, enhancing the overall efficiency of the project. The design prioritizes passive heating and cooling techniques, reducing reliance on mechanical systems and promoting sustainability. This thoughtful consideration of energy consumption not only minimizes the ecological footprint of the building but also serves to educate the community about sustainable practices.
Architectural ideas within the project reflect a commitment to inclusivity, with spaces designed to accommodate varied user needs. This is evident in features such as barrier-free access throughout the building, ensuring that all individuals can navigate the spaces comfortably. Moreover, the design incorporates flexible areas that can be repurposed for different events or activities, making it an adaptable asset for the community.
In reviewing this architectural project, it is evident that each design decision has been made with intention, contributing to an overall narrative that speaks to the values of community, sustainability, and innovation. The outcome is a well-integrated structure that honors its context while providing a necessary function within the community. The various architectural plans, sections, and designs present insights into the meticulous thought process behind the project, revealing how form and function can coexist beautifully.
For those interested in delving deeper into the specifics of this project, exploring the architectural plans and sections will provide a more comprehensive understanding of its design elements. Engaging with the architectural ideas will offer further insight into how innovative practices can shape spaces that resonate with community values. The invitation remains open to discover the intricacies of this remarkable design and its impactful role within the architectural landscape.


























