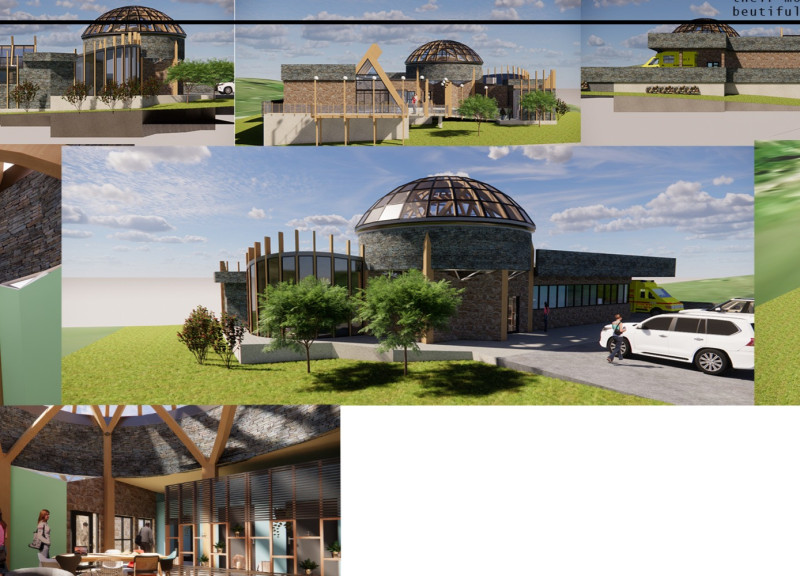5 key facts about this project
At its core, the project emphasizes functionality while maintaining a strong aesthetic appeal. The design is executed using a range of materials, each selected for their characteristic strengths and their ability to contribute to the overall narrative of the structure. The primary materials include reinforced concrete, glazing systems, natural timber, and metal accents, all of which work together to create a cohesive look that transcends mere structural considerations. Concrete serves as the backbone of the building, providing durability and strength, while the expansive glazing allows for natural light to flow through the spaces, fostering an inviting atmosphere. The use of timber introduces warmth, contrasting the coldness of concrete and metal, and enhancing the tactile experience of the internal environments.
The architectural layout is designed with clear circulation patterns, prioritizing accessibility and ease of movement throughout. Noteworthy elements include open-plan spaces that encourage collaboration and interaction, as well as private areas that offer refuge and quiet contemplation. The integration of outdoor spaces, such as terraces and gardens, further blurs the line between interior and exterior, promoting a connection with nature that is often undervalued in urban settings. The project’s unique approach to integrating these elements is a testament to the designers' commitment to fostering a sense of community among users.
Another aspect that stands out in this architectural design is the attention to detail in the application of sustainable practices. From energy-efficient systems to water management strategies, the project reflects a comprehensive understanding of reducing environmental impact. Solar panels strategically placed on the roof contribute to energy autonomy, while rainwater harvesting systems illustrate the designers' foresight in advancing resource conservation. This commitment to sustainability not only enhances the operational efficiency of the building but also educates users about the importance of ecological stewardship.
Textures play a significant role in the design, with various surfaces meticulously selected to create a dialogue between the internal spaces and the external environment. The interplay of light across differing materials unfolds a visual narrative that changes throughout the day, engaging occupants and inviting them to experience the project from multiple perspectives. The building's facade, characterized by rhythmic elements and layered materials, introduces a level of dynamism that resonates within the urban fabric, all while respecting the historical context of neighboring structures.
In terms of size and scale, the project is designed to harmonize with its surroundings, avoiding the pitfalls of imposing structures that can dominate their locales. Instead, the architecture is human-scaled, inviting engagement and interaction from all who encounter it. The commitment to detail is apparent not just in the choice of materials and shapes but also in the overall harmony of proportions throughout the design.
The successful realization of this architectural project lies in its ability to address the immediate needs of its users while also integrating into the broader community. Each design decision made is deliberate, reflecting an awareness of context and an intention to enhance user experience through thoughtful architecture. The result is a versatile space that can adapt to various functions and serve diverse groups, reinforcing the role of architecture as a responsive and responsible discipline.
For those interested in a deeper understanding of the project, including detailed architectural plans, architectural sections, and architectural ideas that further illustrate the unique design approach, exploring additional resources can provide valuable insights. This project exemplifies how architecture can thoughtfully respond to environmental and social contexts, creating spaces that not only function well but also inspire connection and community.


 Ednir Heric
Ednir Heric 




















