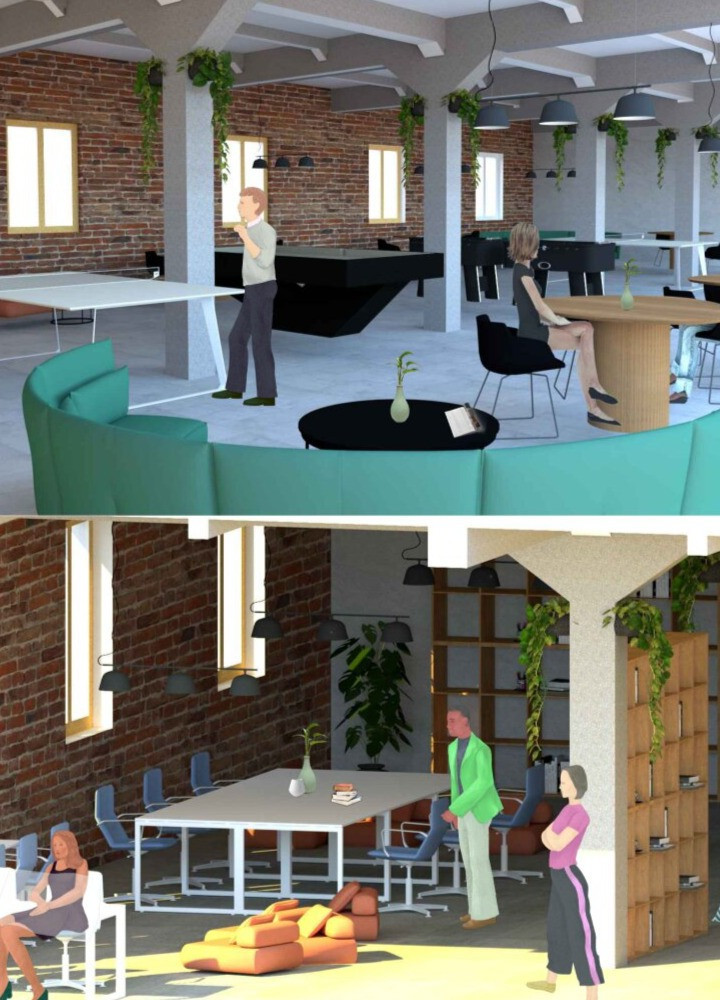5 key facts about this project
Sustainable Design Approach
The design incorporates a sustainable approach, emphasizing the importance of preserving the site’s architectural narrative while accommodating modern needs. The choice to repurpose existing structures mitigates environmental impact by reducing waste and minimizing the carbon footprint associated with new construction. The project showcases a thoughtful selection of materials, including concrete, brick, wood, plaster, and shingles, ensuring durability and practicality. The use of these materials not only maintains the site's character but also adheres to modern building standards.
Flexible Workspaces and Community Interaction
The project’s layout prioritizes flexibility, featuring open-plan offices, soundproof meeting rooms, and communal areas that encourage collaboration and social interaction. Large windows and strategically placed skylights enhance natural lighting, creating a healthier work environment. The inclusion of a lounge bar and relaxation spaces further emphasizes the project’s commitment to community-oriented design. This approach directly addresses the evolving expectations of today’s workforce, who favor work environments that support both productivity and well-being.
Unique Aspects of the Design
What distinguishes this project is its integration of the old with the new, creating a seamless transition between historical context and modern functionality. The design maintains the original structure’s integrity, reflecting the industrial heritage of Skopje while incorporating contemporary elements that foster innovation. This blend allows the project to serve as a case study for future developments where adaptive reuse meets modern architectural ideals.
To delve deeper into this architectural project and explore its innovative design elements, including architectural plans, architectural sections, and architectural ideas, readers are encouraged to review the full project presentation for a comprehensive understanding of its multifaceted approach.


























