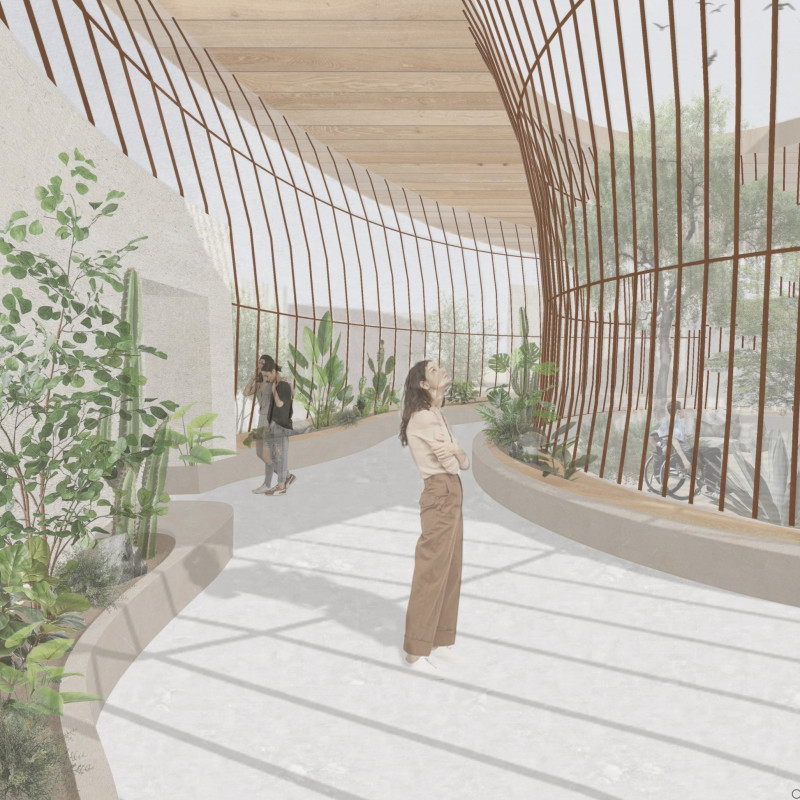5 key facts about this project
This project is designed to fulfill a variety of functions, catering to both individual and communal needs. The strategic layout ensures fluid interaction among spaces, encouraging social connectivity while providing zones for privacy and contemplation. Key architectural components have been carefully curated to enhance both experience and usability. The incorporation of open floor plans allows for natural light to permeate the shared areas, fostering an environment that promotes well-being and functionality.
One of the most significant aspects of this project is its materiality, which plays a crucial role in the articulation of space. The predominant materials utilized include reinforced concrete, glass, and sustainably sourced timber, each selected for its performance, durability, and aesthetic qualities. Reinforced concrete forms the structural backbone, offering both strength and versatility. Expansive glass facades invite the outside in, creating a seamless transition between interior and exterior spaces, while also ensuring energy efficiency through enhanced natural lighting. The use of timber introduces warmth and texture, enhancing the overall sensory experience of the building.
A unique design approach is evident in the integration of green spaces within the architectural framework. The strategic placement of landscaped terraces and rooftop gardens serves not only as a visual counterpoint to the built environment but also promotes biodiversity and ecological responsibility. These outdoor spaces encourage occupants to engage with nature, thus fostering a sense of community while supporting urban greening initiatives.
The project’s architectural designs articulate a clear narrative that reflects the values of sustainability and social resilience. The incorporation of energy-efficient systems, including solar panels and rainwater harvesting, exemplifies a commitment to minimizing environmental impact while enhancing operational efficiency. Furthermore, attention to detail in architectural sections reveals a meticulous approach to construction, ensuring that every element, from insulation to water drainage, is thoughtfully considered to enhance longevity and performance.
Through innovative design, this project reinforces the idea that architecture can be a force for good, shaping not only its immediate context but also contributing positively to the broader urban fabric. The interplay between spaces encourages varied usage and invites exploration, making the architecture not just a structure but an integral part of the community experience.
For those interested in further insights into this project, a review of the architectural plans, sections, and design details is highly recommended. Engaging with these elements will provide a deeper understanding of the thoughtful considerations that underpin this architectural endeavor and elucidate the unique design ideas that make this project a noteworthy example of contemporary architecture.


 Denise Michelle Madera,
Denise Michelle Madera,  Edward Jay Hsueh,
Edward Jay Hsueh,  Mia Francesca Pustz,
Mia Francesca Pustz, 




















