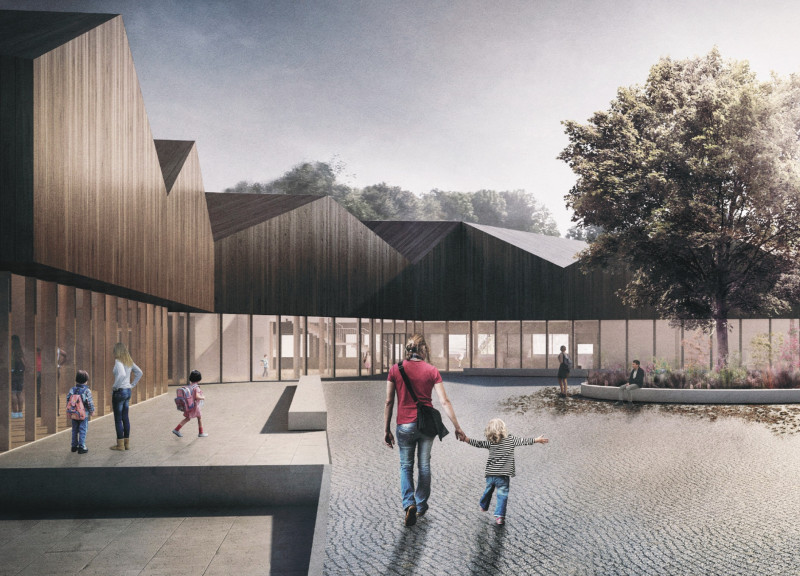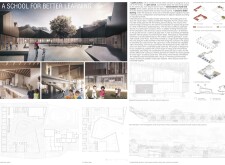5 key facts about this project
## Project Overview
The architectural design for a contemporary educational institution aims to create a learning environment that fosters engagement and interaction among students, educators, and the community. Located in a setting that encourages connectivity with its surroundings, the design prioritizes openness and sustainability, integrating educational spaces with communal areas to enhance the sense of belonging. Through a focus on flexibility and environmental mindfulness, the project sets a benchmark for future educational facilities.
## Spatial Composition
The building features a thoughtful layout characterized by a pitched wooden roof that aligns with the topography of the site, creating a cohesive visual relationship with the natural landscape. Classrooms are arranged around a central courtyard that permits ample natural light, facilitating a welcoming atmosphere. This configuration supports diverse educational activities, promoting both group learning and individual study. Key interior spaces include adaptable classrooms with flexible layouts, specialized library zones for varied learning modalities, and multipurpose areas designed to accommodate community events.
### Outdoor Learning Environments
The design strategically incorporates outdoor areas that extend the learning experience beyond traditional classrooms. Landscaped gardens and courtyards provide opportunities for outdoor education and recreation, reinforcing the connection between students and their environment. These spaces foster interaction among the school community and local residents, promoting an inclusive atmosphere where education and civic life intersect.
## Materiality and Sustainability
The selection of materials reflects a commitment to sustainability and aesthetic harmony. Locally sourced timber serves as a primary element, enhancing warmth and minimizing the building's carbon footprint. High-performance glass is utilized extensively to maximize natural light, while concrete and steel provide structural integrity. The integration of photovoltaic panels supports energy efficiency and reduces operational costs. This material palette not only prioritizes ecological responsibility but also contributes to an inviting atmosphere conducive to learning and social engagement.


















































