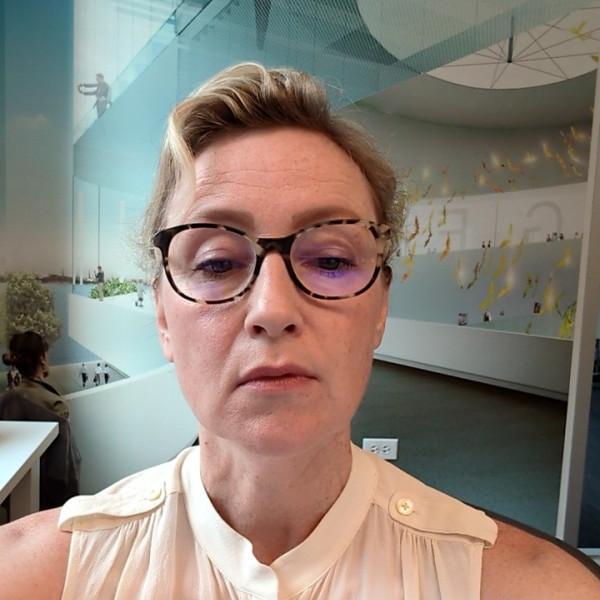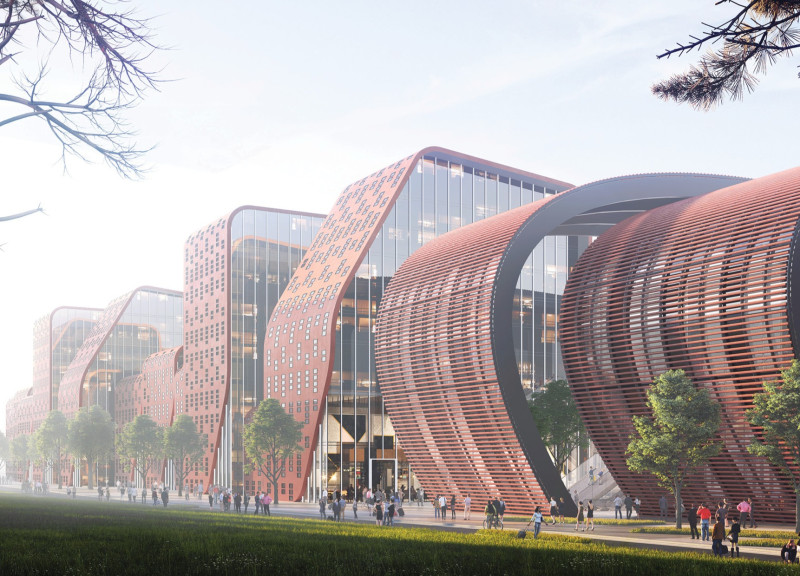5 key facts about this project
At its core, the project serves as a multi-use facility that accommodates various activities, catering to the dynamic needs of the users. This adaptability is a central tenet of the design, allowing the space to morph seamlessly between different functions, which enhances its usability and relevance within the community it serves. The architecture is crafted to foster collaboration and interaction, with open-plan areas that encourage social engagement and innovative thinking. This approach aligns with current trends in architecture that prioritize flexibility and user-centric design.
The exterior of the building is marked by a careful selection of materials that not only signify durability but also resonate with the surrounding landscape. The facade combines natural stone cladding with large expanses of glass, establishing a dialogue between the man-made and the natural world. This choice of materials not only serves practical purposes but also contributes to the aesthetic coherence of the project. The stone offers a tactile richness and grounding presence, while the glass facilitates a connection to the outdoors, allowing natural light to flood the interior spaces and blurring the lines between inside and outside.
Attention to detail is evident in various architectural elements throughout the project. The thoughtful incorporation of overhangs serves to provide shade and reduce solar gain, demonstrating an awareness of environmental factors and energy efficiency. Additionally, the roof structure is designed to capture rainwater, promoting sustainable practices and reducing the building's overall ecological footprint. The incorporation of green roofs or living walls could further enhance the project’s sustainability initiatives, integrating native flora that supports local biodiversity while providing visual appeal.
Unique design strategies are apparent in the spatial organization and circulation of the building. The layout encourages movement, with pathways leading users through different zones, allowing for discovery and exploration. The use of light wells and atria not only enhances the building's illumination but also acts as a focal point around which communal activities can flourish. This intentional flow of space underscores the project’s capacity to foster community, reflecting a contemporary understanding of architectural design that emphasizes social interaction and collective experiences.
Another noteworthy aspect of the project is its response to the surrounding geographical context. By considering the local climate, cultural elements, and historical references, the design intricately weaves itself into the fabric of its environment. This contextual sensitivity enhances the project’s relevance, ensuring it resonates with both its immediate neighborhood and the broader ecological system.
As one delves deeper into the architectural plans, sections, and designs of this project, the layers of complexity and thoughtfulness become apparent. Each detail, from material choices to spatial configurations, contributes to a cohesive narrative that defines the overall architectural vision. The design stands as a testament to a well-considered approach that values user experience, sustainability, and aesthetic harmony within its environment.
For those interested in exploring this project further, reviewing the architectural plans, sections, and designs will provide invaluable insights into the intentionality behind the design’s features and its potential impact on the community it serves. This is a project that invites reflection on the role of architecture in shaping experiences and environments, making it a relevant point of study for both practitioners and enthusiasts alike.


 Heather Jo Manova
Heather Jo Manova 




















