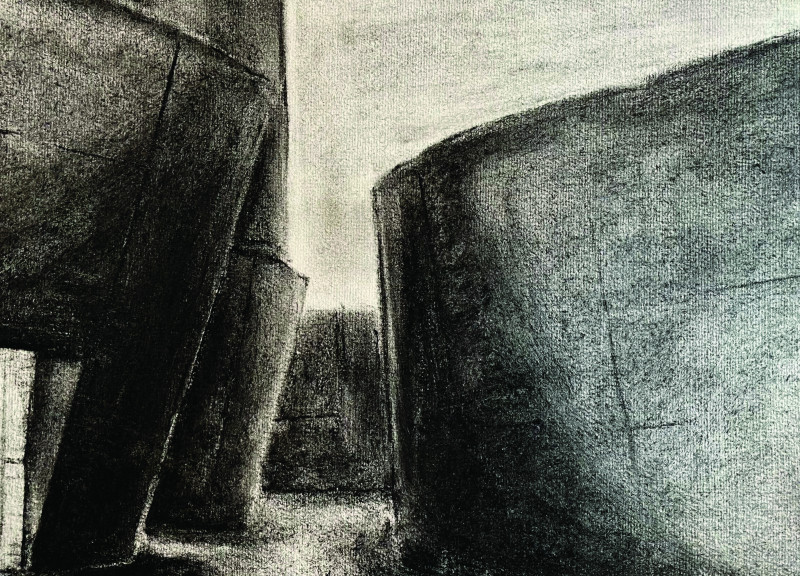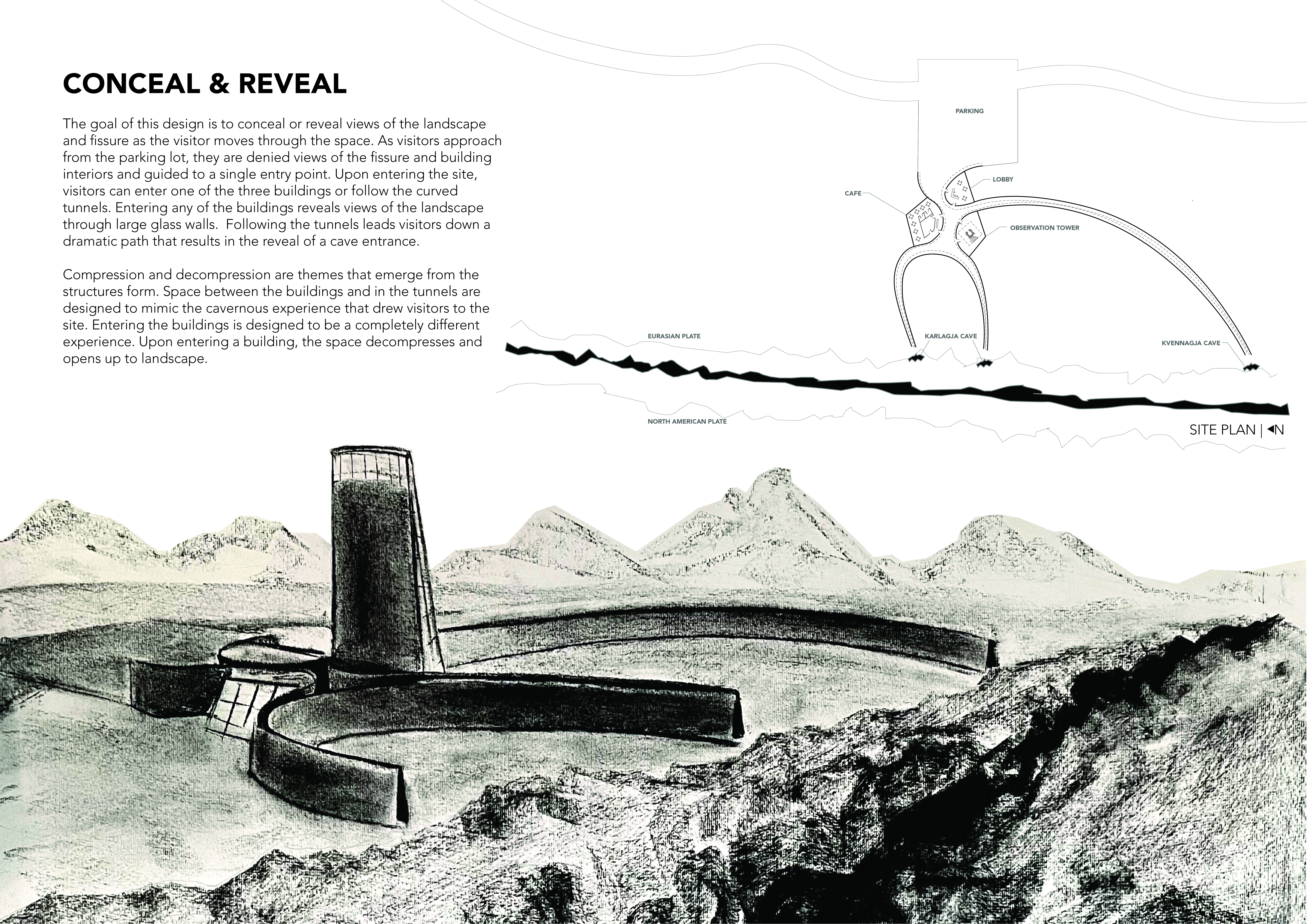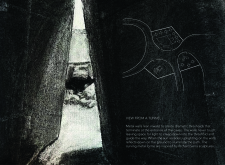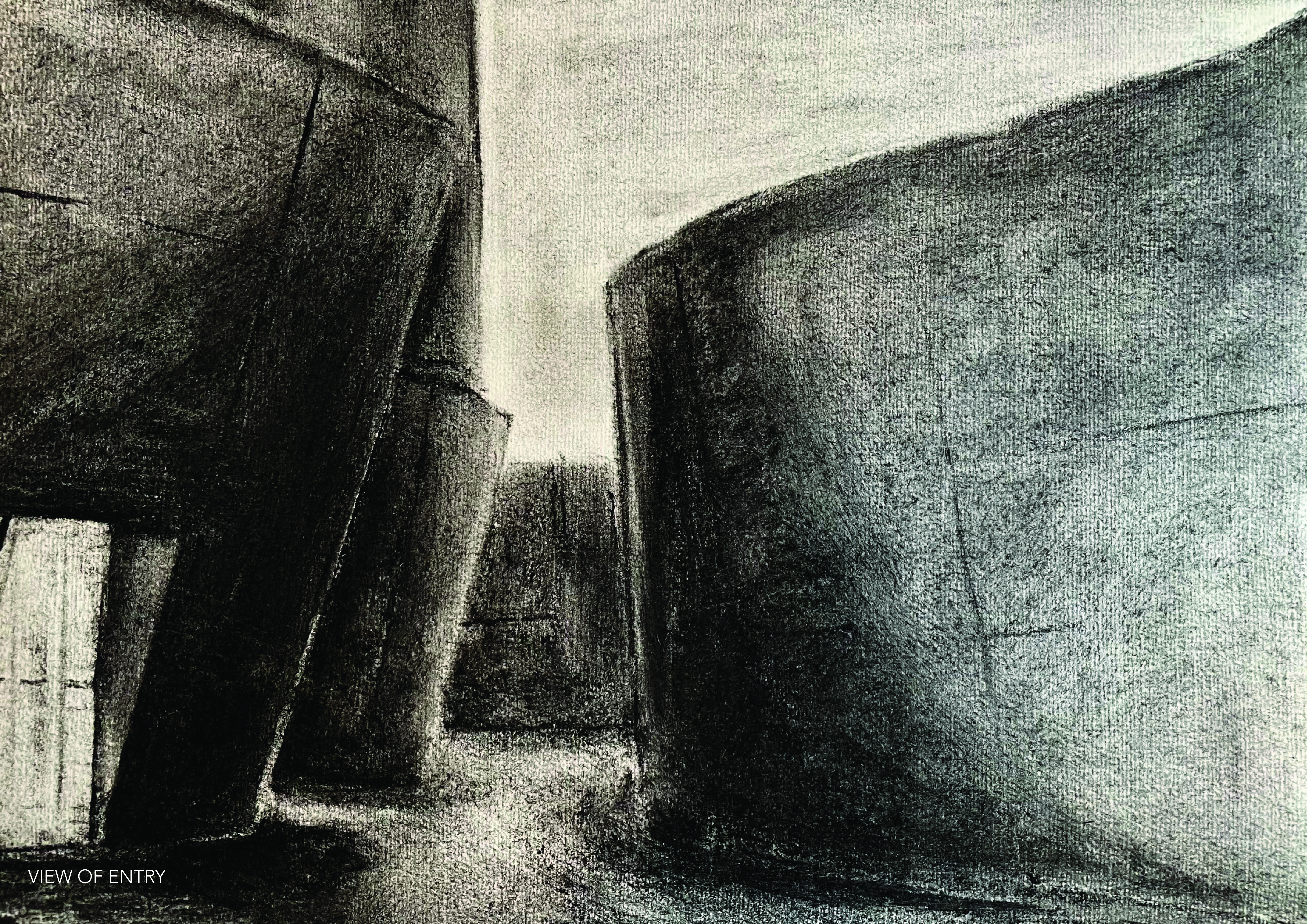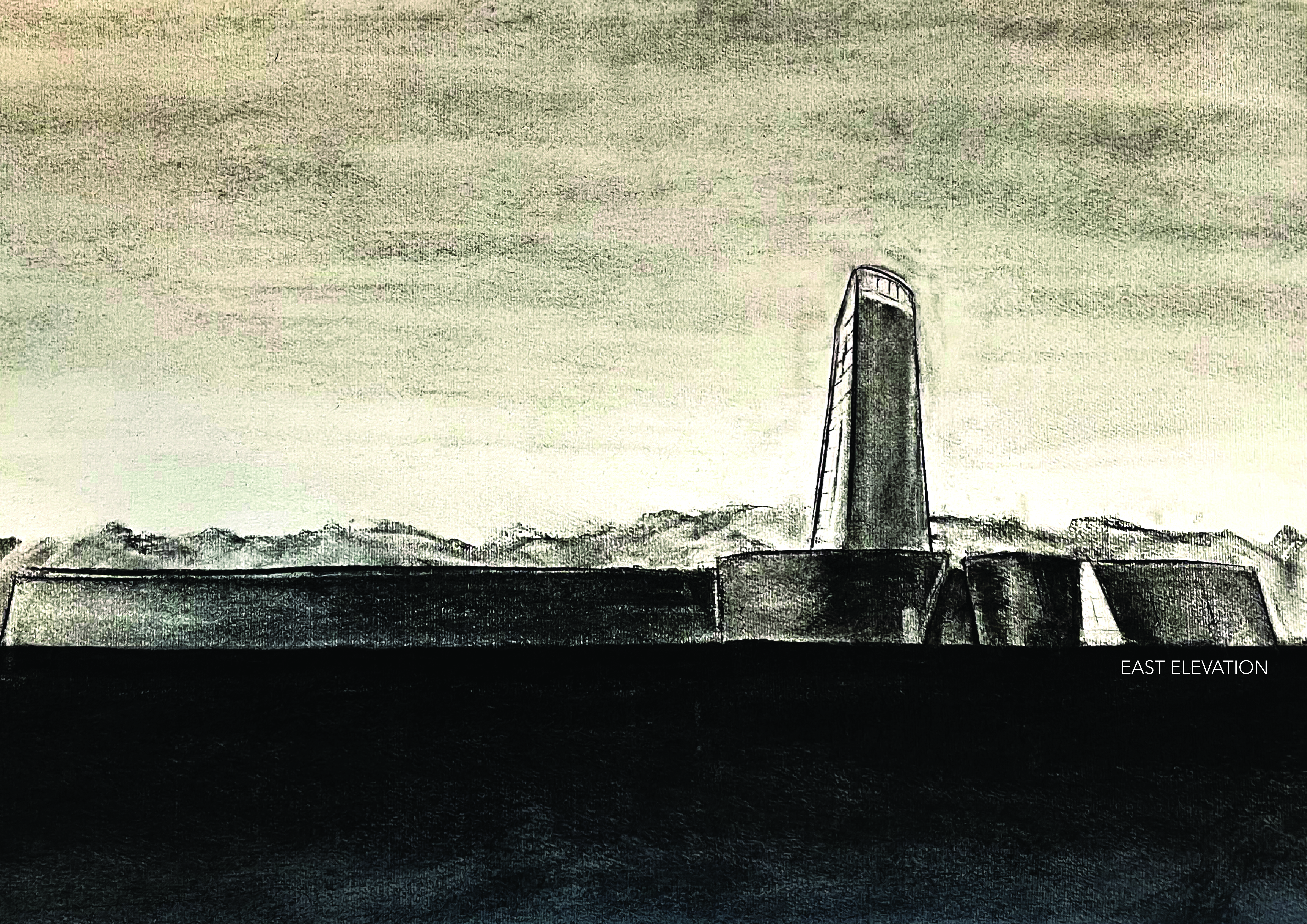5 key facts about this project
The overall architectural design reflects a careful consideration of both aesthetic and practical elements, employing an innovative approach to materiality that resonates with its context. The use of local materials is particularly notable, as it not only reduces the environmental footprint but also enhances the building's connection to its surroundings. The main materials utilized in this project include reinforced concrete, glass, and timber, each chosen for their durability and ability to engage with light and space in meaningful ways. Reinforced concrete provides structural integrity while allowing for expansive, open spaces. Glass inserts strategically placed throughout the façade promote transparency and visual connectivity between the interior and exterior, facilitating interactions with the outdoors. Timber elements add warmth and texture, softening the building's overall aesthetic and promoting a sense of comfort.
Unique design approaches characterize this architectural project, prominently featuring a fluid, organic shape that challenges conventional notions of rectilinear forms. The undulating roofline mimics natural landscapes, creating an inviting silhouette that attracts attention and piques interest. This design choice is intentional, as it serves to enhance the user experience by fostering a sense of curiosity and exploration. The building's layout promotes flexibility, with open floor plans that can be adapted for various activities, from workshops to exhibitions, thereby catering to the diverse needs of the community.
Key features of the design include lush green spaces integrated within the structure, which not only enhance the aesthetics but also contribute to environmental sustainability. These green spaces act as communal gardens, inviting users to engage with nature and promoting well-being. Additionally, large windows and skylights flood the interior with natural light, reducing the reliance on artificial lighting and creating a stimulating environment that boosts productivity and creativity.
Attention to detail is evident in various aspects of the project, from the interplay of materials to the careful positioning of openings that frame scenic views. The design deliberately harnesses passive solar strategies, optimizing energy efficiency and contributing to a lower carbon footprint. This is further reinforced by the implementation of rainwater harvesting systems and energy-efficient mechanical systems, underscoring a modern, sustainable approach to architecture.
In conclusion, this architectural project represents a thoughtful dialogue with its setting, embodying a clear understanding of the community it serves. The design not only fulfills practical functions but also enriches the urban landscape through careful material selection, innovative forms, and a commitment to sustainability. For those interested in exploring this architectural project further, the accompanying architectural plans, sections, and designs offer valuable insights into the creative processes and ideas that underpin this compelling work. Readers are encouraged to delve deeper into the project’s presentation to appreciate the full scope of its architectural narrative and design intent.


