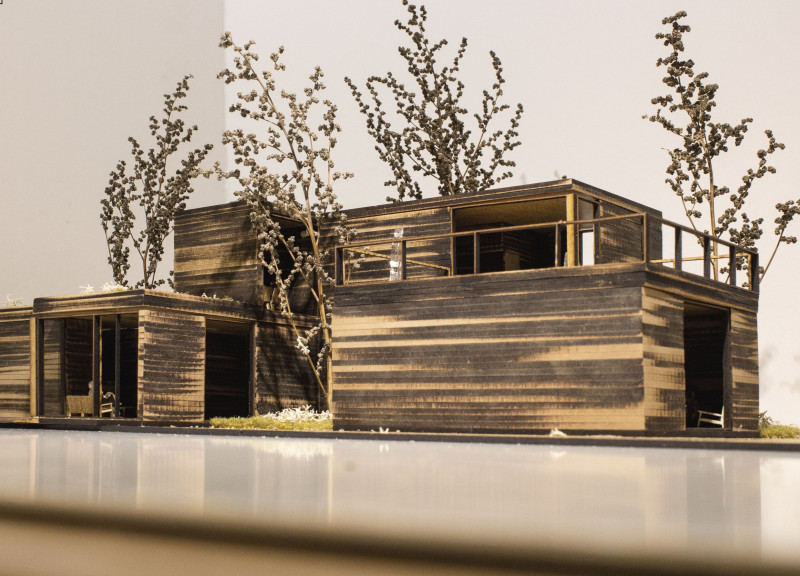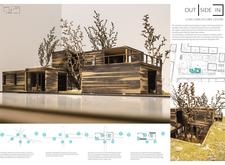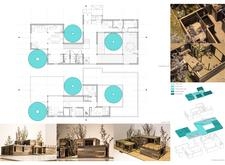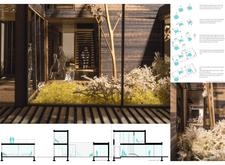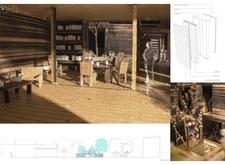5 key facts about this project
Functionally, this project serves as a multi-faceted facility that accommodates both individual and communal needs. It features a range of spaces including private patient rooms, communal areas for group support, and flexible spaces that can adapt to different activities. This intentional organization allows for personal reflection and the nurturing of social connections, which are both critical for patients undergoing the cancer care process.
A distinctive aspect of the design is the emphasis on integrating the natural environment into the architecture. Courtyards and patios are strategically placed throughout the layout, providing open-air spaces that encourage outdoor interaction while ensuring privacy. This design choice reflects a broader understanding of how natural elements can contribute positively to the mental and emotional health of patients.
Materiality plays a crucial role in the overall aesthetic and functionality of the Lung Cancer Care Centre. The project employs a carefully selected palette of materials that include oriented strand board for structural components, local timber for warmth and connection to the site, and high-performance insulation for comfort and energy efficiency. The use of natural materials helps create a pleasant and inviting atmosphere, which is vital for a healthcare setting.
The architectural arrangement promotes an intuitive flow between various areas. Key zones are interconnected in a non-linear manner, allowing patients and visitors to navigate the space with ease. This layout not only enhances the overall user experience but also fosters a sense of community within the centre. By creating distinct yet interconnected spaces, the design encourages socialization while respecting the need for solitude.
One of the unique design approaches taken in this project is the balance between openness and privacy. This is reflected in the configuration of communal areas that are designed to encourage interaction while still allowing for moments of seclusion. For instance, support rooms are placed within sight of landscaped areas, linking patients to the restorative qualities of nature even while engaging in group sessions. This thoughtful placement reinforces the idea that healthcare environments should facilitate both togetherness and personal reflection.
Additionally, the architectural design incorporates elements that enhance sensory experiences. Large windows allow an abundance of natural light into the interior spaces, fostering a feeling of openness. Furthermore, the incorporation of greenery not only adds visual appeal but also contributes to a calming ambiance, key in a facility designed for healing. Sound and light are carefully considered in the design, creating environments that are conducive to calm and peace.
An exploration of this project will reveal additional layers of detail through its architectural plans, sections, and various design elements. These provide invaluable insights into the careful consideration that shapes each facet of the Lung Cancer Care Centre. Furthermore, examining the architectural designs and ideas behind this project can inspire new approaches to creating supportive environments within healthcare architecture. For those interested in understanding the nuance of such thoughtful design, reviewing the project presentation will offer a comprehensive view of its many facets and will illustrate how architecture can effectively respond to the needs of its users.


