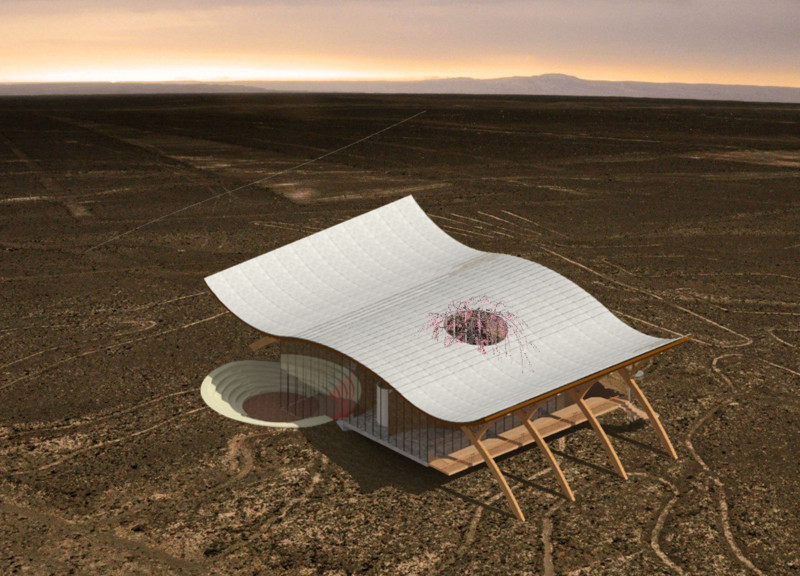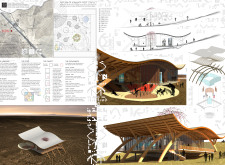5 key facts about this project
Located in a semi-arid landscape, the pavilion's strategic positioning enhances its role as a community hub. The environment has been thoughtfully considered in the design, which seeks to blend seamlessly with the natural surroundings, emphasizing a harmonious relationship between the built environment and nature. The concept of "first contact" serves as the foundational idea, suggesting that this space is where different cultures, thoughts, and experiences converge.
Functionally, the Pavilion of Humanity is designed to accommodate a variety of activities, from workshops and exhibitions to communal gatherings. The interior layout reflects a commitment to flexibility, featuring spaces that can adapt to different needs. The design prioritizes user experience, with areas that encourage both intimate conversations and larger communal interactions. The architectural arrangement incorporates varying ceiling heights and spatial configurations that cater to diverse functions while ensuring an inviting atmosphere.
One of the project’s most distinctive aspects is its approach to materiality. The primary material used is timber, which lends warmth and an organic quality to the structure. Glass is extensively incorporated, allowing natural light to flood the interiors and reinforcing the pavilion's ethos of openness and transparency. Steel elements provide the necessary structural integrity without compromising the aesthetic lightness of the design. Additionally, the incorporation of fabric in the roofing system creates an inviting overhang that softens the light and enhances the overall user experience.
The pavilion's unique design approaches include its interactive community spaces. The performance area, defined by a circular stage, is central to the pavilion's function, promoting engagement and active participation. This space is not only about observation; it is designed to foster involvement, allowing individuals to express themselves and share their stories in a collaborative environment. Surrounding this core are sculptural landscape elements that extend the architectural language outdoors, inviting visitors to explore and engage with their environment interactively.
Moreover, the pavilion showcases a commitment to sustainability through its design strategies. Natural ventilation systems and water management practices have been carefully integrated to minimize the ecological footprint. This attentive approach ensures that the building remains responsive to its surroundings while supporting environmental conservation goals.
In summary, the Pavilion of Humanity exemplifies a thoughtfully designed structure that seeks to enhance human interaction and cultural exchange. It is a testament to how architecture can play a pivotal role in nurturing community ties and emotional connections. By integrating flexible spaces, sustainable materials, and engaging design elements, this project successfully creates a venue for dialogue and shared experiences.
For those interested in a deeper understanding of this architectural endeavor, exploring the architectural plans, architectural sections, and unique architectural ideas will provide further insights into the pavilion's design and functionality.























