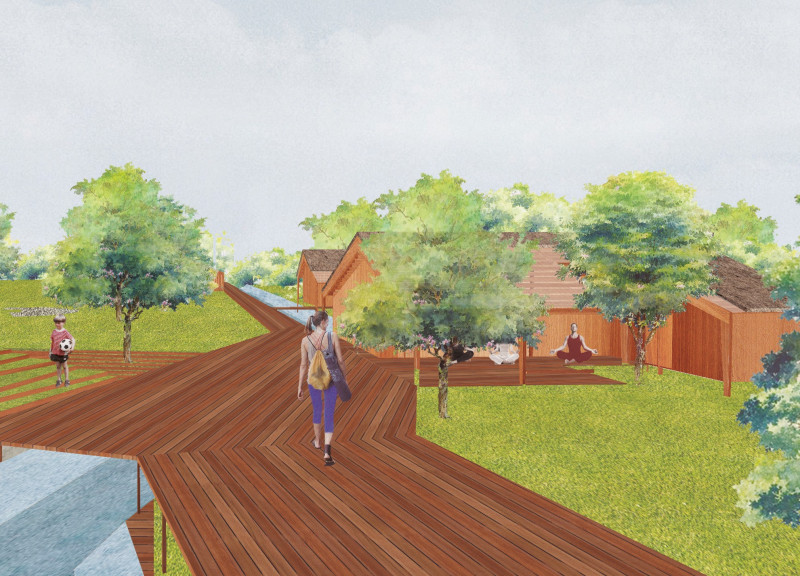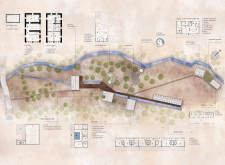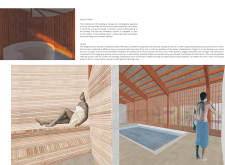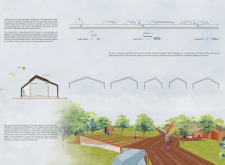5 key facts about this project
The camp's primary function is to serve as a retreat, catering to individuals seeking solace, meditation, and self-discovery. It provides a sanctuary away from the demands of daily life, allowing guests to reconnect with themselves while surrounded by the serene beauty of the natural environment. The architectural approach adopted for the Stone Barn Meditation Camp emphasizes this retreat experience by creating distinct areas that foster both solitude and community interaction, ensuring that visitors can engage with their surroundings in various meaningful ways.
One of the essential components of the project is the main event hall, which functions as a gathering space for group activities and workshops. This area is defined by open floor plans and expansive windows that invite natural light, drawing attention to the landscape outside while simultaneously creating an inviting atmosphere within. The design language prioritizes simplicity and warmth, utilizing materials like brick and wood, which resonate with the local architectural context and promote a sense of belonging.
The silence room is another significant feature, strategically positioned to offer a peaceful space for meditation and introspection. Its location behind the Zen garden allows visitors to transition from active engagement to quiet contemplation seamlessly. The architectural design thoughtfully considers acoustics and spatial arrangement, curating an environment that minimizes distractions and enhances focus.
Wellness facilities, including saunas and relaxation rooms, further enrich the visitor experience, providing essential amenities aimed at promoting holistic health. The design of these spaces balances privacy with accessibility, allowing users to unwind in solitude or come together in communal settings. The integration of natural materials such as wood not only strengthens the connection between the indoors and outdoors but also influences the sensory experience within these facilities.
Dormitories contribute to the camp's overall functionality, crafted to offer comfortable and private sleeping arrangements that facilitate restful nights. Spatial layout and furnishing choices reflect a simple yet effective approach, ensuring that all elements serve the ease and comfort of the guests. The design favors a minimalist aesthetic that reduces distraction while fostering a calming environment.
The careful arrangement of outdoor spaces within the camp also deserves attention. Incorporating a zen garden, vegetable patches, and communal areas, these design elements invite visitors to engage actively with the natural surroundings. These areas are not just decorative but also serve practical purposes, offering opportunities for gardening and outdoor meditation, further enhancing the therapeutic aspects of the retreat experience.
Uniquely, the Stone Barn Meditation Camp employs an ecological sensitivity that reflects a commitment to sustainability. The choice of materials is deliberate, focusing on those that are locally sourced and environmentally friendly. The integration of vegetation in the design not only visually enriches the space but also contributes to local biodiversity.
The architectural design and layout are oriented to maximize the site's existing natural features, complementing the topography and enhancing the overall integration with nature. Windows and openings are strategically placed to frame views and allow natural ventilation, promoting a healthy indoor environment while minimizing reliance on artificial lighting and heating.
Exploring the Stone Barn Meditation Camp’s architectural plans, sections, and designs will provide additional insights into the project's thoughtful approach. The design embodies principles that suggest a deep respect for the environment while acknowledging the human experience. Visitors and stakeholders alike will find value in reflecting on the architectural ideas that underpin the creation of this retreat space that fosters well-being and connection with nature.
Those interested in understanding the intricate details and holistic design strategies employed in the Stone Barn Meditation Camp are encouraged to delve deeper into the project's presentation to appreciate its full scope and vision.


























