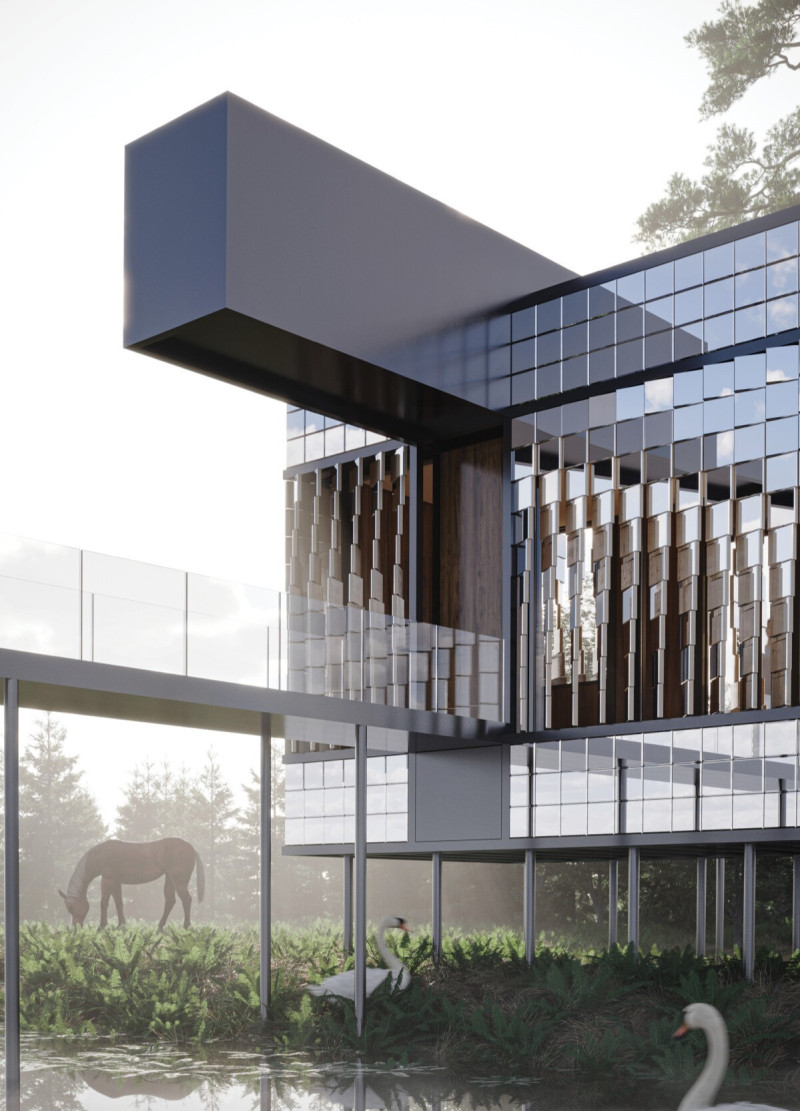5 key facts about this project
At its core, the project serves multiple functions, catering to both individual and community needs. Designed to accommodate various activities, it includes spaces for collaboration, relaxation, and interaction, fostering a sense of belonging among users. The layout of the structure has been meticulously planned to facilitate movement and encourage social engagement, making it a hub for its users. The integration of open areas with places for contemplation ensures that the design caters to a wide array of experiences, enhancing the overall utility of the project.
The architectural form is characterized by its clean lines and thoughtful proportions, demonstrating a modern interpretation of traditional design elements. The structure's scale is carefully balanced with the landscape, allowing it to resonate with the surrounding built environment while maintaining its distinct identity. A careful study of light and shadow plays a significant role in the visual appeal of the project. Large windows and thoughtfully placed openings allow natural light to penetrate deep into the interiors, reducing the need for artificial lighting and creating inviting spaces.
The material palette is particularly noteworthy, comprising concrete, glass, steel, wood, and stone. Each material has been selected for its aesthetic and functional properties, contributing to the overall narrative of the building. The use of concrete provides a solid foundation, while expansive glass panels create a seamless connection between the indoor and outdoor environments. Steel elements enhance structural integrity and flexibility, while wood accents introduce warmth and texture, grounding the project in the local context through a careful reference to traditional building materials. Stone is employed in select areas to further echo the region’s geological features, reinforcing the sense of place.
One unique aspect of this design is its commitment to environmental sustainability. The project incorporates various green technologies aimed at minimizing its ecological footprint. These include features such as solar panels for energy generation, rainwater harvesting systems, and green roofs that contribute to biodiversity while also enhancing insulation. Each of these elements reflects a proactive approach to contemporary environmental challenges, signaling the project's recognition of its role in promoting sustainability in architectural design.
Moreover, the project emphasizes accessibility, ensuring that all users, regardless of ability, can navigate the space comfortably. Thoughtful design strategies include wide pathways, ramps, and intuitive signage, all of which contribute to a welcoming environment. The integration of these elements demonstrates a profound understanding of the diverse needs of the community it serves.
The architectural design reflects a careful balance between innovation and practicality. It addresses contemporary societal needs while respecting local traditions and environmental considerations. This project is a testament to how thoughtful architecture can enhance community interaction and well-being.
To gain deeper insights into the architectural nuances of this project, including its architectural plans, sections, designs, and underlying architectural ideas, readers are encouraged to explore the project presentation further. Engaging with the detailed visual and textual descriptions will provide a more comprehensive understanding of this exemplary architectural endeavor and how it stands as a contribution to modern design practices.


 Elbrous ÇeÇen,
Elbrous ÇeÇen,  Inana Abdulli,
Inana Abdulli,  Ghazal Kabariti
Ghazal Kabariti 























