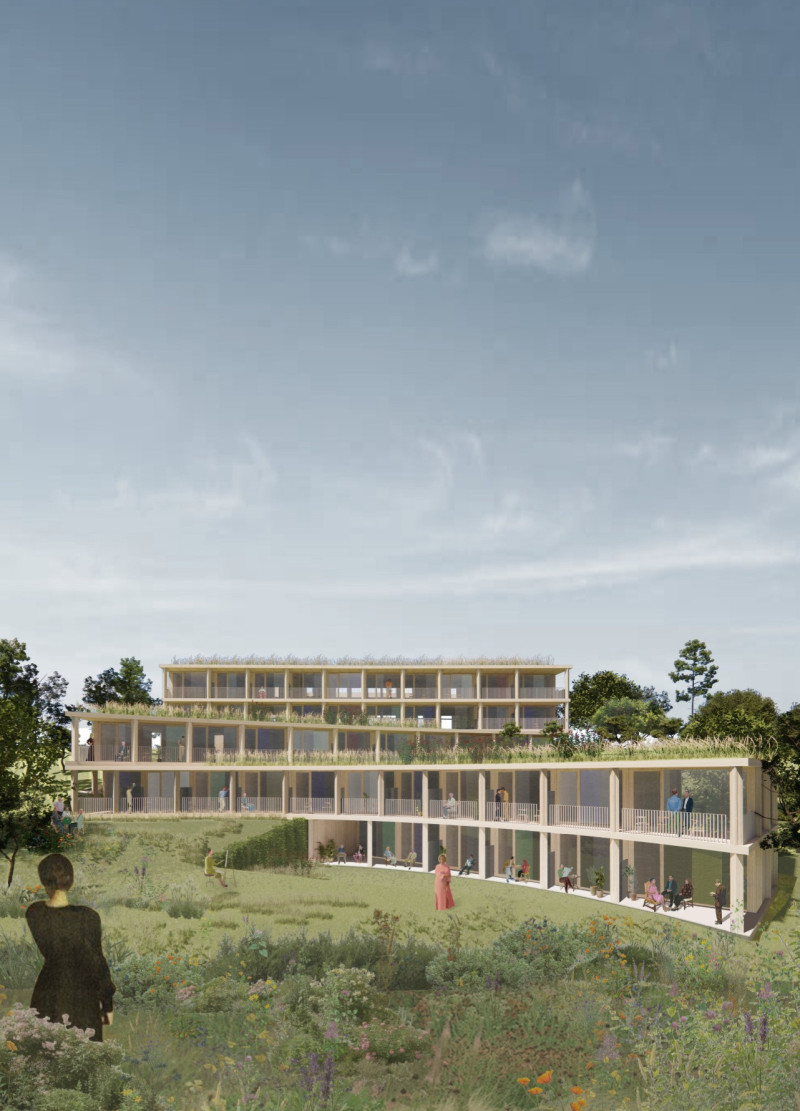5 key facts about this project
At its essence, the Zenith project reflects a unified response to the growing demographic of elderly individuals who seek a sustainable and supportive living environment. The design is inherently social, emphasizing both privacy and communal engagement, making it an ideal space for residents to flourish. The architecture articulates a vision of community living that prioritizes comfort, accessibility, and interaction.
The building's massing showcases a layered and dynamic façade, marking it as a modern yet harmonious structure within its natural surroundings. Architectural designs feature an aesthetically pleasing arrangement, with horizontal elements and green terraces that extend the building’s presence into the landscape. This thoughtful integration encourages a seamless transition between the indoor living spaces and the outdoor areas, where nature becomes an integral part of daily life.
Materials play a crucial role in the project’s identity. Sustainable features are paramount, including the extensive use of wood for structural components, which brings warmth to the interiors and establishes a connection to the natural world. Local tiles are thoughtfully chosen for flooring and wall finishes, enhancing both durability and aesthetic appeal, while concrete paired with clay plaster finishes offers strength and thermal regulation. The incorporation of glass windows framed in wood invites natural light into the living spaces, promoting a refreshing and lively atmosphere.
When examining the interior layout, the design prioritizes flexibility and adaptability. Common areas are strategically positioned to encourage social interaction among residents, while private spaces remain thoughtfully designed for comfort and independence. The interiors feature smooth transitions between rooms, all underpinned by an overall design philosophy that values light and open spaces. Natural light floods the interior, contributing to a calming ambiance that aids in the well-being of its inhabitants.
The outdoor areas of the Zenith project are equally important, featuring extensive gardens and terraces that promote an ecological connection while offering opportunities for recreation and relaxation. These communal spaces serve as vital centers for resident engagement, allowing for social gatherings and the formation of relationships among neighbors. The architectural design ensures that these outdoor areas are accessible and integrate seamlessly into the overall community fabric.
Sustainability is a cornerstone of the project, guiding many design decisions. This is evident through the incorporation of rainwater harvesting, which is utilized for irrigation and other non-potable uses, showcasing a commitment to resource efficiency. Geothermal energy systems further emphasize the project's environmentally conscious approach, ensuring that minimal impact is made on the surrounding ecosystem. The use of biodiversity in plantings not only supports local wildlife but also reduces ongoing maintenance requirements, addressing long-term ecological goals.
The unique aspects of the Zenith project lie in its holistic approach to design. This architecture transcends mere functionality; it encapsulates the essence of community living tailored specifically for an older demographic. By carefully considering the physical, social, and emotional needs of residents, the design fosters a supportive environment that encourages independence while simultaneously emphasizing the importance of community connection.
To appreciate the full scope and details of the architectural solutions presented within the Zenith project, including architectural plans, sections, and specific design elements, readers are encouraged to explore the project presentation. Engaging with these various aspects will provide valuable insight into the thoughtful design ideas that make the Zenith community a significant addition to contemporary architectural discourse.


























