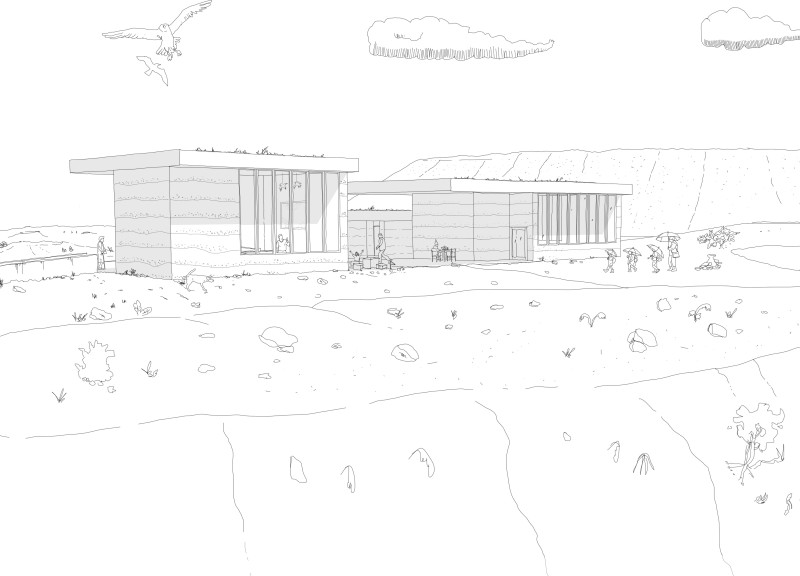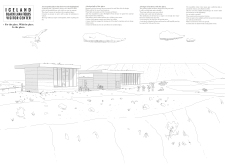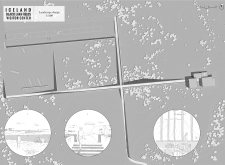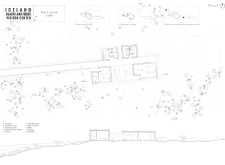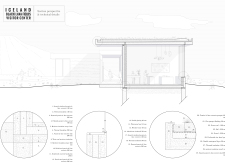5 key facts about this project
As visitors approach the building, they are greeted by an inviting façade that combines various materials, including concrete, glass, wood, and steel. This blend not only speaks to durability but also provides an aesthetic harmony that enhances the overall experience of the structure. The layout emphasizes openness, with expansive windows allowing natural light to flood the interior, creating a dynamic interplay between indoor and outdoor spaces. This design approach reflects a growing trend in architecture, where transparency becomes a key element, allowing occupants to engage visually with the external environment while benefiting from the natural warmth and illumination.
Inside, the spatial organization promotes fluid movement between areas, effectively directing traffic flow while offering distinct zones for different activities. The design incorporates communal spaces that foster interaction, which is essential in today’s architectural understanding of building social connectivity. These areas serve multiple functions, adapting to various needs, from casual gatherings to more formal events, showcasing versatility in architectural design. The careful selection of furniture and the integration of technology further enhance the functionality, resulting in spaces that cater to both individual and collective experiences.
Another important aspect of this project is its focus on sustainability. The architects have prioritized environmentally responsible practices, including the use of energy-efficient materials and systems. Rooftop solar panels, green roofs, and rainwater harvesting systems reflect the project’s commitment to reducing its ecological footprint while also contributing positively to the local community. This thoughtful integration of sustainable features demonstrates a progressive approach to architecture, recognizing the importance of environmental stewardship in contemporary design.
Uniquely, the project engages with the cultural context of its location, drawing inspiration from traditional architectural forms while infusing them with modern aesthetics. This connection to local heritage enriches the design, offering users a deeper understanding of their environment. The careful consideration of landscaping elements complements the building, providing not only visual appeal but also a sense of tranquility and a habitat for local flora and fauna.
The detailing within the architecture is meticulously executed, with attention to craftsmanship evident throughout. Materials are selected not only for their functionality but also for their tactile qualities, creating an experience that is rich in texture and warmth. This level of detail encourages occupants to engage fully with their surroundings and reflects a broader ethos within the design that values human experience as central to the use of space.
As this architectural project continues to serve its community, it stands as a representation of thoughtful design that harmonizes various elements to create a cohesive whole. The commitment to both functional excellence and aesthetic quality showcases the architects' dedication to enhancing the everyday lives of those who interact with the space.
For readers interested in delving deeper into the architectural strategies employed, exploring the architectural plans, architectural sections, and architectural designs will provide a valuable insight into the ideas that shaped this project. Engaging with these materials will illuminate the intricacies and thought processes behind the architecture, enriching one's understanding of contemporary architectural practices and their impact on community spaces.


