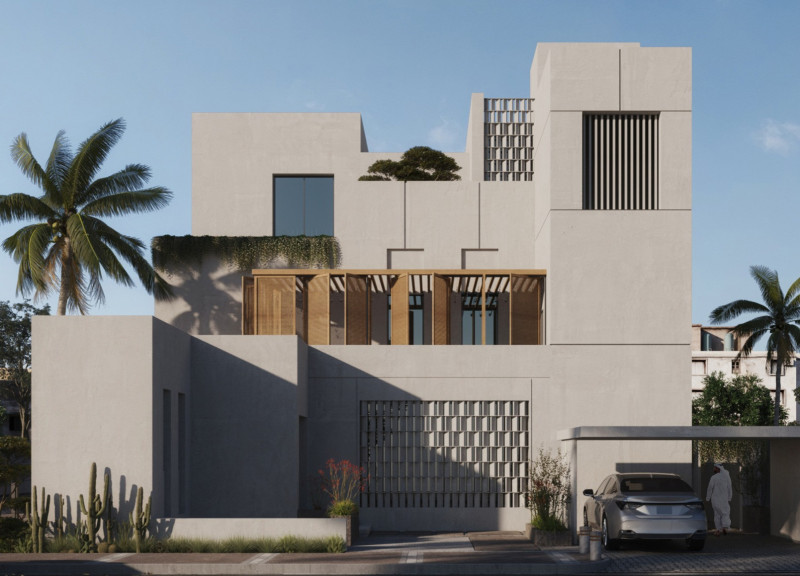5 key facts about this project
At its core, this project represents a commitment to creating spaces that enhance the user experience while being mindful of ecological and social contexts. The building is designed to function as a multi-purpose facility, incorporating various elements that allow for diverse activities. This versatility ensures that the structure can adapt over time, responding to the evolving needs of its users and the community. Every aspect of the design promotes interaction, be it through open spaces or strategically placed gathering areas that encourage collaboration and engagement.
The architectural design features a distinctive layering of spaces that guide users through the building’s narrative. Entering the structure, one is greeted by a welcoming lobby that establishes a connection to both the interior and exterior settings. The floor plan is carefully arranged to facilitate a natural flow, with pathways leading to various functional zones such as meeting rooms, recreational areas, and communal hubs. Throughout the project, transparency in design is a key element. Extensive use of glazing allows natural light to filter in, creating a bright and airy atmosphere that not only enhances visibility but fosters a sense of openness and belonging.
Materiality plays a significant role in the overall design, and the selection of materials reflects a thoughtful consideration of both aesthetics and sustainability. Concrete and steel offer structural integrity while providing a modern appearance that suits the architectural intent. Complementary materials, such as wood and natural stone, introduce warmth and texture, bridging the gap between the industrial and the organic. This choice enhances the building’s tactile experience, making it an inviting space for users.
Unique design approaches are evident throughout the project, including the integration of green technologies, which align with contemporary principles of sustainable architecture. Features such as rainwater harvesting systems and solar panels highlight a forward-thinking mindset, promoting environmental stewardship. The design effortlessly weaves these elements into the overall framework, ensuring they work in concert with the building's functionality and aesthetics.
Landscaping is another critical aspect of the project, designed to reflect and enhance the local ecosystem. Outdoor spaces are not merely an afterthought but rather an extension of the architectural language, providing settings for relaxation, interaction, and connection to nature. The incorporation of native plant species supports local biodiversity and reduces maintenance, showcasing an awareness of environmental impact.
As one considers the numerous architectural details, from the thoughtful placement of windows to the intentional use of overhangs for passive shading, it becomes evident that this project is a culmination of careful planning, innovative design ideas, and a deep understanding of its context. Each feature serves a purpose, contributing to the overall narrative of the building while keeping user experience at the forefront.
This project stands as a clear example of how architecture can respond to the needs and values of a community while simultaneously respecting and enhancing its environment. Those interested in exploring the richness of this project are encouraged to delve into the architectural plans, sections, and various design elements that provide deeper insights into the inner workings of this thoughtful and capable design. Through a detailed examination of architectural ideas and principles employed, one can appreciate the intricacies that make this project not only functional but also a meaningful addition to the landscape.


 Mohamed Abdelnaby,
Mohamed Abdelnaby, 























