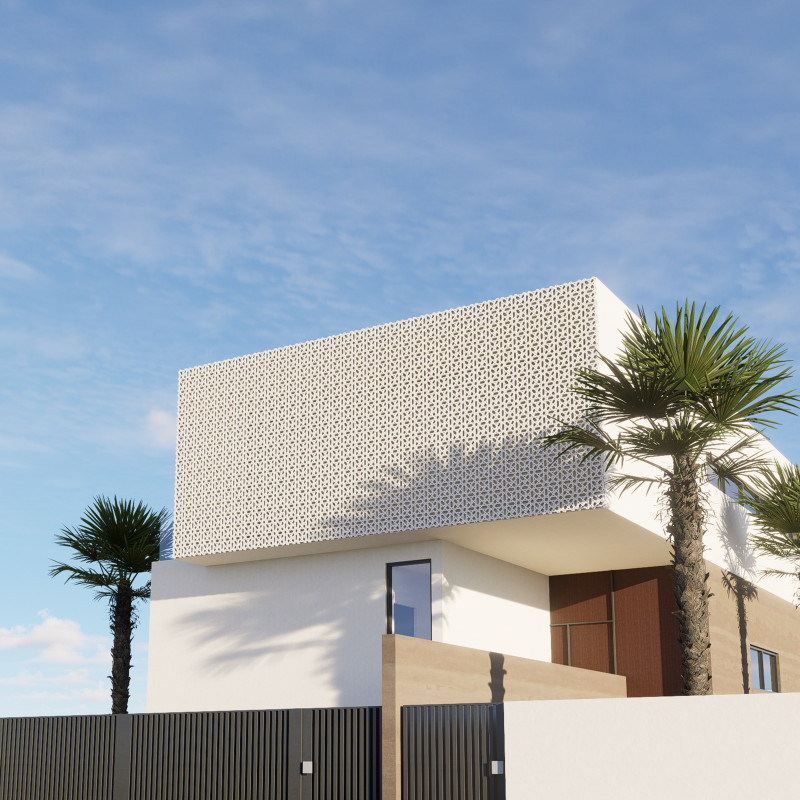5 key facts about this project
The architectural design embodies a contemporary yet timeless approach, employing a range of thoughtful materials that enhance the building's sustainability and visual coherence. The predominant materials utilized in this project include reinforced concrete, glass, natural wood, and metal cladding. Reinforced concrete serves as the backbone of the structure, granting it durability and the ability to withstand natural elements while allowing for clean and minimalist lines that are characteristic of modern architecture. The incorporation of large glass panels allows for abundant natural light to permeate the interior spaces, promoting an inviting atmosphere and a connection between the interior and exterior realms. Natural wood elements are thoughtfully integrated into the design, providing warmth and texture that softens the industrial feel of concrete and metal, while also paying homage to the local landscape and culture. Metal cladding contributes to the building's modern aesthetic and serves a practical purpose in terms of maintenance and durability.
One of the unique design approaches observed in this project is the incorporation of green roofs and living walls, which effectively enhance the building’s ecological performance. This feature not only adds to the aesthetic richness but also plays a significant role in improving air quality and supporting local biodiversity. Rainwater harvesting systems are seamlessly integrated into the design to ensure that the building engages in sustainable water management practices. The overall layout encourages natural ventilation, reducing dependency on mechanical systems and promoting energy efficiency throughout the year.
The spatial configuration of the building reflects a commitment to creating inclusive and multifunctional environments. Open-plan areas are pivotal in the design, allowing for flexible usage and adaptability over time. Community spaces purposefully positioned to encourage social interaction among users foster a sense of belonging and promote an engaged community lifestyle. Areas designated for shared use, such as cafes and collaborative workspaces, further enhance this aspect, making the project a hub of activity and interaction.
Special attention has been given to the relationship between the building and its site, with careful consideration of its orientation and the surrounding landscape. The landscape design intentionally complements the architecture, featuring native plant species that require minimal maintenance while enhancing biodiversity. Thoughtful pathways and siting of outdoor spaces encourage leisurely exploration of the surroundings, thereby integrating the building into its environment rather than merely occupying space.
Acoustic performance is another critical consideration in this architectural project, addressing the urban context in which it is situated. Strategic placement of sound barriers and the use of materials that diminish noise pollution contribute to a more serene interior experience despite the urban vibrancy outside. This aspect reflects a deeper understanding of user comfort and satisfaction, ensuring that individual spaces within the building can cater to both quiet reflection and collaborative dialogue.
In summary, this architectural project stands as a testament to thoughtful design and sustainability. Its unique integration of materials, innovative landscape features, and user-centric spaces exemplifies an architecture that is not only functional but also considerate of the environment and community needs. Readers are encouraged to explore additional elements of the project presentation, such as architectural plans, architectural sections, architectural designs, and architectural ideas, to gain a more comprehensive understanding of the intricacies and intentions behind this exemplary architectural endeavor. Each of these facets plays an essential role in realizing the vision for a building that harmoniously blends with its surroundings while serving the diverse needs of its users.
























