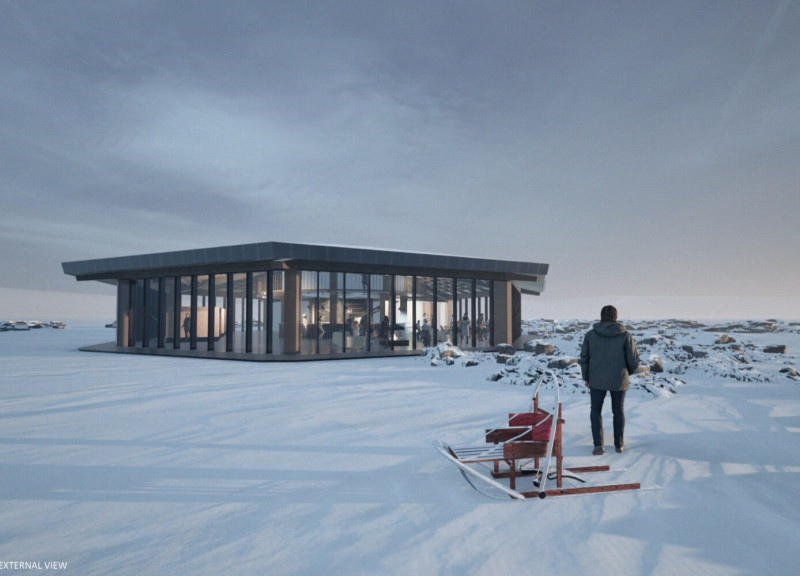5 key facts about this project
From the outset, the architecture presents a strong visual statement that harmonizes with the environment, facilitating both connection and interaction. The project is designed to accommodate a range of functions, ultimately enhancing user experiences through well-considered spatial arrangements. The careful organization of areas within the building not only optimizes functionality but also encourages a seamless flow of movement throughout the space, thereby fostering a sense of community among inhabitants.
One of the notable aspects of this project is its architectural form and the interplay of materials used. The design incorporates reinforced concrete for structural integrity, which is coupled with expansive glass elements that allow natural light to permeate the interior spaces. This choice reflects a commitment to creating bright and inviting environments while establishing a dialogue between the interior and exterior. The use of wood adds a layer of warmth and texture, grounding the design in natural elements that resonate with traditional building practices while maintaining a contemporary appeal.
The architectural design is deeply rooted in the principles of sustainability, with various ecological strategies integrated seamlessly into its framework. A green roof system not only contributes to the building's thermal performance but also promotes biodiversity, enhancing its ecological footprint. Such innovations showcase the project’s alignment with modern sustainability practices and demonstrate a forward-thinking approach to design.
The project is notable for its unique architectural features that set it apart from its surroundings. Elements such as strategically placed overhangs provide shade and weather protection, contributing to user comfort. The careful consideration of views is also apparent, as large windows and balconies frame the landscape, allowing occupants to appreciate the scenery while maintaining privacy. This balance of openness and seclusion is a hallmark of the design, making it functional for a diverse range of activities and gatherings.
Moreover, the integration of technology into the architecture further exemplifies its contemporary character. Smart building systems are employed to enhance both energy efficiency and user convenience, allowing for real-time monitoring and control of environmental conditions. This integration underscores the design’s aim to create not just a space for living or working, but an adaptable environment that responds to the needs of its users.
As one explores the project deeper, it becomes evident that the design embodies a multitude of architectural ideas that reflect a broader narrative of community engagement and inclusivity. The project serves as a multifunctional space, inviting people from various backgrounds to interact, collaborate, and grow together. The design facilitates public engagement through accessible areas, enhancing social connections while promoting a greater sense of belonging within the community.
In essence, this architectural project stands as a robust example of what thoughtful design can achieve when it embraces context, materiality, sustainability, and user experience. Readers are encouraged to delve into the project presentation for further insights, examining architectural plans, sections, and designs that illustrate the depth of thought behind this remarkable undertaking. Engaging with these elements will provide a richer understanding of the architectural principles that drive this project forward.


























