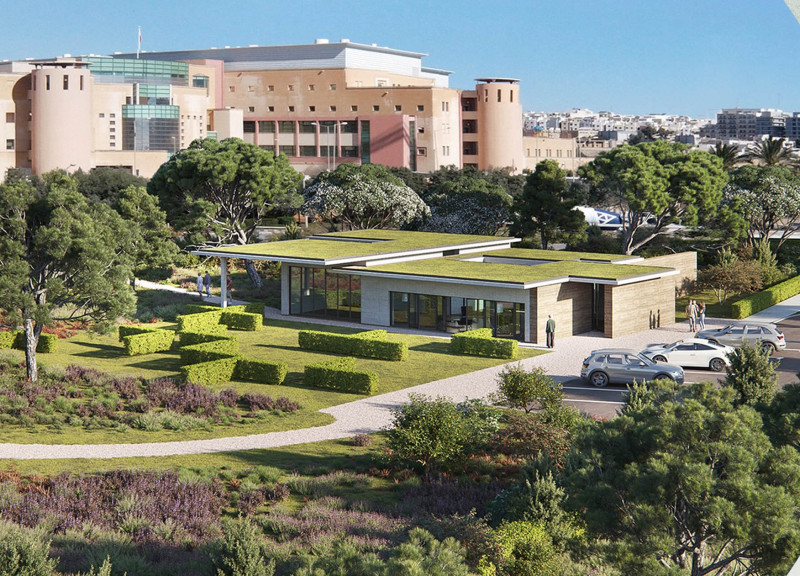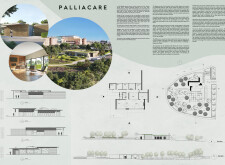5 key facts about this project
This architectural endeavor represents a paradigm shift in healthcare design, moving beyond traditional clinical environments toward more comforting and supportive spaces. The design philosophy centers on creating an atmosphere that promotes peace and solace, as well as facilitating community interaction. The layout encourages seamless transitions between private spaces and communal areas, thereby enriching the experience for both patients and their visitors.
At the heart of the Palliacare design is a central hub, where various functional areas converge. This layout not only enhances wayfinding but also actively encourages social engagement among patients, families, and caretakers. The architectural design integrates natural elements through expansive windows and thoughtfully placed gardens, ensuring that every room benefits from natural light and views of the surrounding landscape. This connection to nature is important for well-being and contributes significantly to the overall calming ambiance of the facility.
The selection of materials plays a vital role in the project's success. Reinforced concrete provides the necessary structural integrity to support the building's expansive design, while high-performance glass elements maximize daylighting, creating bright and welcoming interiors. Timber finishes have been carefully chosen for their warmth, enhancing the human scale of the spaces, whereas stone cladding on the exterior helps the building blend harmoniously into its natural surroundings. These material choices reflect an understanding of both aesthetic appeal and practical functionality, establishing an environment that prioritizes comfort and ease of use.
Unique design approaches in the Palliacare project include an emphasis on biophilic design principles. This approach seeks to reconnect patients and visitors with nature, translating into carefully designed spaces that invite the outside in. The architecture promotes a sense of calm and well-being through the use of organic forms and colors inspired by the surrounding environment. The outdoor areas are equally important, featuring gardens that are accessible to patients, thus offering serene spots for reflection and relaxation.
The incorporation of flexible spaces allows the center to accommodate various activities and gatherings, highlighting the project's commitment to community involvement and family integration. These adaptable areas can function as multipurpose rooms for group therapy, family meetings, or informal gatherings, demonstrating the project's sensitivity to the varied dynamics of life-limiting illness.
Sustainability is woven into the fabric of the Palliacare project, with features designed to minimize environmental impact while ensuring efficiency. The architectural design integrates energy-efficient systems and promotes the use of local materials, aligning the building's operations with broader ecological values. This thoughtful design not only supports the health of the environment but also resonates with the mission of providing care that is mindful of both human and planetary wellness.
Palliacare stands as a model for future healthcare architectural projects, illustrating how thoughtful design can significantly enhance the experience of patients and their families. By focusing on the interplay between functionality, comfort, and nature, the project exemplifies an evolving understanding of what healthcare spaces can and should be. For those interested in delving deeper into this architectural endeavor, exploring the architectural plans, sections, designs, and ideas this project encompasses will provide a richer understanding of its impact and potential.























