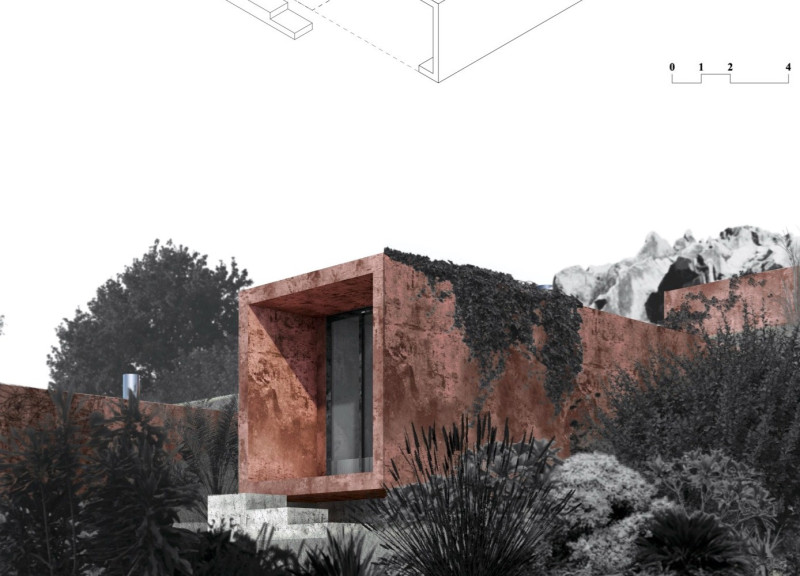5 key facts about this project
At its core, the Mole House represents a modern interpretation of domestic architecture that seeks to foster tranquility and well-being through design. It features an adaptive layout that embraces both communal and private spaces, enabling occupants to engage variably with their environment. The central hallway connects different areas of the house, facilitating movement and enhancing the home’s overall spatial flow. This arrangement underscores the importance of fluidity in modern living, where boundaries between social and private interactions can be effectively managed.
A critical aspect of the Mole House is its innovative use of materials. Replacing conventional building materials with more sustainable options, the design incorporates reinforced concrete for durability and structural soundness. Large glass panels are strategically placed to invite an abundance of natural light, enhancing the internal living experience and minimizing reliance on artificial lighting. The selection of natural stone cladding serves a dual purpose: adding aesthetic value and ensuring that the structure blends harmoniously into the surrounding landscape. This thoughtful materiality reinforces the house's connection to its environment, allowing it to coexist peacefully with the topography.
The integration of local flora into the design is another standout feature. By utilizing native vegetation, the Mole House not only promotes biodiversity but also fosters an ecological balance within its immediate surroundings. This approach illustrates a deeper understanding of the site’s context, as the landscape becomes an integral part of the living experience, enhancing the overall atmosphere of the home.
In terms of function, the Mole House is designed as a versatile space that adapts to various lifestyles. The living area is positioned to capture panoramic views of the landscape while providing an inviting atmosphere for gatherings. The cooking area, conveniently located and open to the living space, encourages interaction during meal preparation and dining experiences. The separate sleeping area, designed for quietude and retreat, offers a sense of refuge and privacy that contrasts with the social zones of the home.
One of the unique design approaches utilized in the Mole House is its emphasis on creating both open and intimate spaces. This balance allows for a variety of activities to take place under one roof, catering to the diverse needs of inhabitants. The incorporation of a front porch enriches the experience of arriving home, establishing a transitional zone that fosters a connection between the interior and exterior.
Overall, the Mole House serves as a prime example of how architecture can thoughtfully address the pressing needs of modern living while remaining attuned to environmental considerations. Its design effectively communicates a commitment to sustainability and the appreciation of natural beauty, making it a relevant model for future residential projects. For readers interested in delving deeper into the Mole House, examining the architectural plans, sections, designs, and ideas will provide further insights into this thoughtful and well-executed project. Exploring these aspects will enhance understanding of how the project harmonizes function with environmental sensitivity, reflecting a contemporary approach to architecture.























