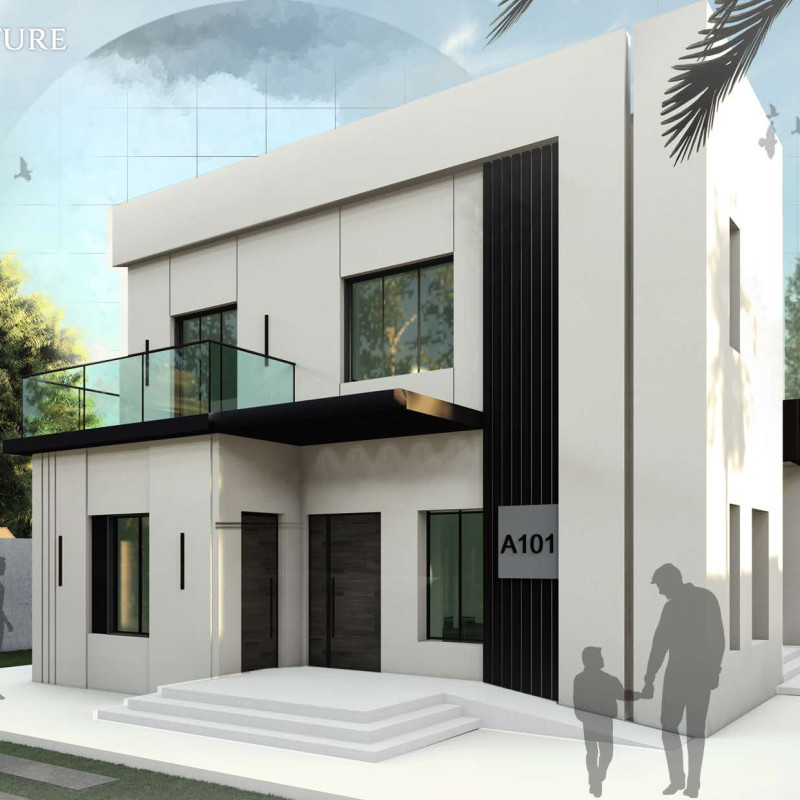5 key facts about this project
At its core, the project functions as a multifunctional space, allowing for various activities that cater to both individual and group needs. The layout facilitates movement and encourages social engagement, making it a focal point for users. The design effectively separates different areas while maintaining a cohesive visual language, ensuring that the transitions between spaces feel seamless and intentional.
Key design elements include a carefully considered choice of materials that highlight the project’s commitment to sustainability and aesthetics. The use of concrete provides structural integrity, while large glass panels create an interactive relationship with light and the surrounding environment. This use of glass not only increases the spatial perception of the interiors by inviting natural light but also fosters a connection between indoor and outdoor spaces. Wood accents throughout the design introduce warmth and texture, crafting a balanced atmosphere that appeals to users’ senses.
Architectural designs are reflected in the careful proportions and symmetries found throughout the project. Elements such as the façade and rooflines have been meticulously planned to enhance both visual appeal and functionality. The incorporation of overhangs helps with passive solar shading, contributing to the energy efficiency of the building. Moreover, the strategic placement of windows encourages cross-ventilation while affording occupants views of the neighboring landscape.
Unique design approaches are evident in the project's innovative integration of green spaces within and around the building, establishing a natural dialogue between architecture and nature. These areas serve not only as aesthetic features but also as functional elements that promote wellness and community accessibility. The landscaping has been thoughtfully designed to complement the architectural language, encouraging biodiversity and contributing to the overall ecological health of the site.
The user experience has been carefully crafted, allowing visitors to easily navigate the space while enjoying the varied environmental experiences it offers. From entry to exit, each pathway and transition has been designed to enhance engagement, whether through visual connections, texture, or the scale of spaces. The interior spaces are characterized by a thoughtful arrangement that prioritizes comfort and usability, showcasing a variety of gathering spots tailored for different activities.
As this project advances in its implementation and user integration, it stands as a testament to contemporary architectural practices that prioritize environmental responsibility alongside aesthetic and functional design. Each aspect of the architecture is a deliberate choice that reflects a desire to harmonize with the surroundings, ensuring the built environment enriches the lives of its users.
For those interested in delving deeper into the architectural nuances of this project, exploring the architectural plans, sections, and other design elements will provide a comprehensive understanding of its innovative approaches and thoughtful execution. The intricacies of the project reveal a commitment to creating spaces that are not only visually compelling but also fundamentally aligned with the values of sustainability and community engagement. It is an exploration worth undertaking for anyone passionate about contemporary architectural ideas.


























