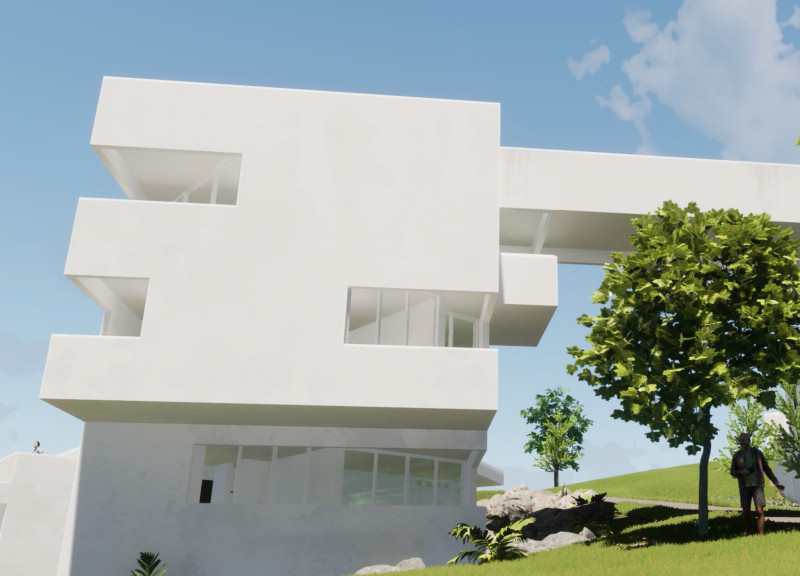5 key facts about this project
At its core, this architectural design seeks to create a welcoming atmosphere that encourages interaction across various functional areas. The facility is organized into several key zones that collectively enhance the user experience. These include a reception area, accommodations, dining spaces, event areas, and recreational facilities, all interconnected to promote ease of movement and access.
The reception area is strategically positioned as the main entrance, characterized by expansive windows that allow natural light to flood the space. This openness ensures a sense of warmth and accessibility immediately upon arrival. The accommodation zone features a variety of room configurations tailored to meet diverse needs, prioritizing comfort and privacy while maximizing views of the surrounding landscape. Each room is designed with attention to detail, focusing on creating a serene environment for guests.
Dining areas, including a restaurant and outdoor terrace, are thoughtfully located on the lower floors, facilitating direct service access and enhancing the overall dining experience. The outdoor terrace provides an alternative atmosphere that encourages al fresco dining, making the most of the pleasant climate and scenic vistas. An event space is situated at a strategic elevation, providing a unique connection to the adjacent vineyards, which enhances the venue's appeal for gatherings and functions.
Recreation and wellness are central to this project’s design. The rooftop area offers a swimming pool and relaxation spaces, creating a tranquil environment that invites leisure activities. The spa component is designed to foster relaxation and self-care, featuring treatment rooms, saunas, and Jacuzzis that promote well-being. The integration of wellness facilities within the broader context of the project reinforces a lifestyle-oriented approach to hospitality.
The architectural design emphasizes materiality and aesthetics with a focus on simplicity and functionality. Concrete serves as the primary structural element, chosen for its durability and contemporary appearance. Large glass panels are thoughtfully incorporated, enhancing transparency and connecting indoor spaces with the outdoor environment. Wood adds warmth and texture, particularly in communal areas, while stone elements are strategically used in both landscaping and interior finishes, creating a cohesive natural aesthetic.
Key to the project’s success is the unique design approach that emphasizes vertical integration. The thoughtful use of ramps and bridges facilitates smooth circulation between different zones, making the entire facility accessible and user-friendly. This innovative circulation strategy allows guests to experience the various functions of the building holistically, fostering a sense of belonging and community.
The thoughtful landscaping complements the architecture, featuring greenery and stone features that blend seamlessly with the surroundings. This reinforces the facility’s connection to the environment, allowing users to appreciate the natural beauty of the site.
Overall, this architectural project represents advanced thinking in hospitality design, incorporating user-centered principles alongside a holistic approach to functionality and aesthetics. Each component of the design is carefully considered to create a vibrant community hub that is both inviting and practical. For those interested in the architectural intricacies of this project, reviewing the architectural plans, sections, and detailed designs will provide deeper insights into the innovative ideas that have shaped this remarkable facility. Explore the project presentation to discover more about its unique features and architectural identity.






















