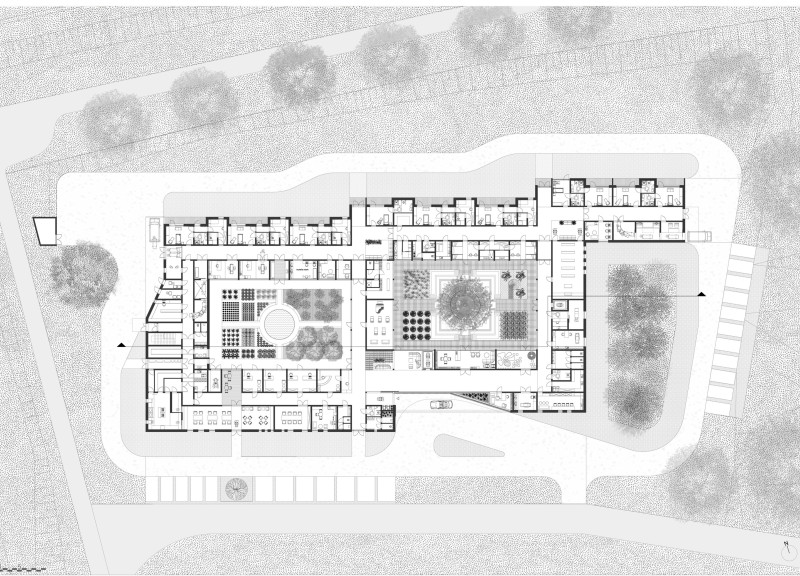5 key facts about this project
Innovative Space Utilization
The project stands out through its thoughtful integration of transitional spaces. These areas act as multi-functional venues that serve both private and shared purposes, allowing flexibility in how the house can be used. The design incorporates wide doorways and accessible arrangements, making the environment welcoming for individuals of varying abilities. The use of large glass windows throughout the structure enhances natural light flow and visual connectivity with the surrounding landscape, fostering a sense of openness.
Attention to Material Selection
The material choices in Saint Barbara's House significantly contribute to its architectural identity. The use of wood in structural elements provides warmth and a natural feel, while concrete ensures durability and robustness in critical areas. Glass not only serves practical purposes but also enhances the visual dialogue between the building and its environment. Additionally, ceramic tiles in functional spaces emphasize low maintenance and cleanliness, demonstrating a practical approach to interior design. Steel is utilized for structural reinforcements, integrating modernity and strength into the overall design.
Focus on Community and Wellness
This project emphasizes community and well-being through its strategic design that promotes social interaction. Open communal areas encourage residents to gather and share experiences, fostering connections within their living space. The integration of nature is a deliberate design element, with outdoor spaces and gardens that invite residents to engage with their environment. This commitment to holistic health is reflected in the architectural approach, which harmonizes the needs of individual privacy with the benefits of communal living.
For a more detailed understanding of the design and its various elements, including architectural plans, architectural sections, and architectural ideas, viewers are encouraged to explore the full project presentation.























