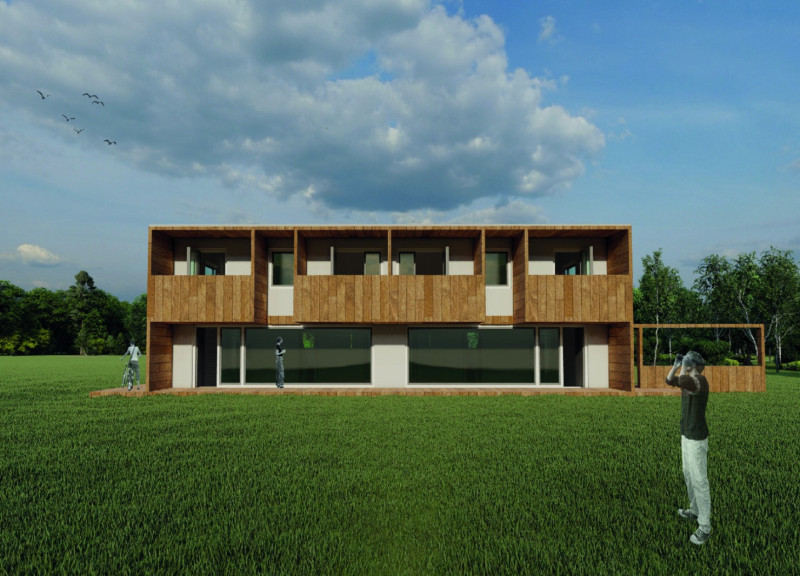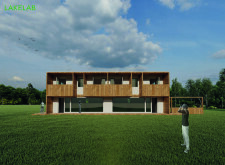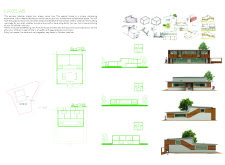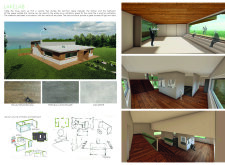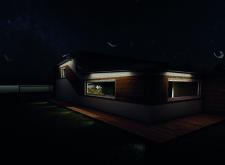5 key facts about this project
As an innovative co-housing project, Lakelab represents a modern interpretation of collective living. It emphasizes the importance of communal spaces while providing private areas that cater to individual needs. This balance enables residents to engage deeply with their artistic pursuits while benefiting from the support and inspiration found in a shared environment. The overall design reflects a commitment to creating a nurturing atmosphere that facilitates not only personal growth but also collaborative endeavors among its inhabitants.
A key aspect of the project is its design, characterized by a harmonious blend of modern aesthetics and natural materials. The building’s two-story structure showcases clean lines and a straightforward silhouette, which are complemented by large windows that invite natural light inside and offer scenic views of the surroundings. This connection with nature is essential to the Lakelab ethos, as it provides both inspiration and tranquility to its residents.
The thoughtful selection of materials further enhances the architectural integrity of the project. Rough brushed oak is used extensively for both the interior and exterior cladding, lending warmth and texture to the design. This natural material not only contributes to the visual appeal but also aligns with sustainable architectural principles. Porcelain stoneware is used for flooring and surfaces, selected for its durability and resilience, particularly in spaces that accommodate diverse uses. Concrete, serving both structural and aesthetic purposes, provides a robust foundation and elegant finish, demonstrating how materials can influence both function and form.
Inside, Lakelab boasts a variety of spaces designed to cater to the needs of its residents. Flexible living areas can easily transition from relaxation zones to exhibition spaces, allowing artists to display their work and engage with the community. The thoughtful separation of common and private zones supports a sense of privacy while encouraging interaction among residents. Amenities such as kitchens and bathrooms are strategically positioned to promote comfort and usability, ensuring that both communal and individual needs are met.
The unique design approaches of Lakelab are evident in its focus on sustainability and community interaction. By emphasizing the use of natural materials and integrating outdoor environments into the architectural experience, the project establishes an eco-conscious foundation that resonates with contemporary desires for mindful living. Moreover, the architectural layout nurtures collaboration among residents, making it an ideal setting for artistic endeavors and community initiatives.
To fully appreciate the intricacies and vision behind Lakelab, one is encouraged to explore the project presentation in detail. This exploration provides deeper insights into various elements such as architectural plans, architectural sections, and architectural designs, allowing a comprehensive understanding of how the project's ideas come together to form a cohesive and functional living space. By doing so, a greater awareness of the architectural principles that govern spaces like Lakelab can be embraced, inspiring a deeper appreciation for thoughtful design in community-focused living.


