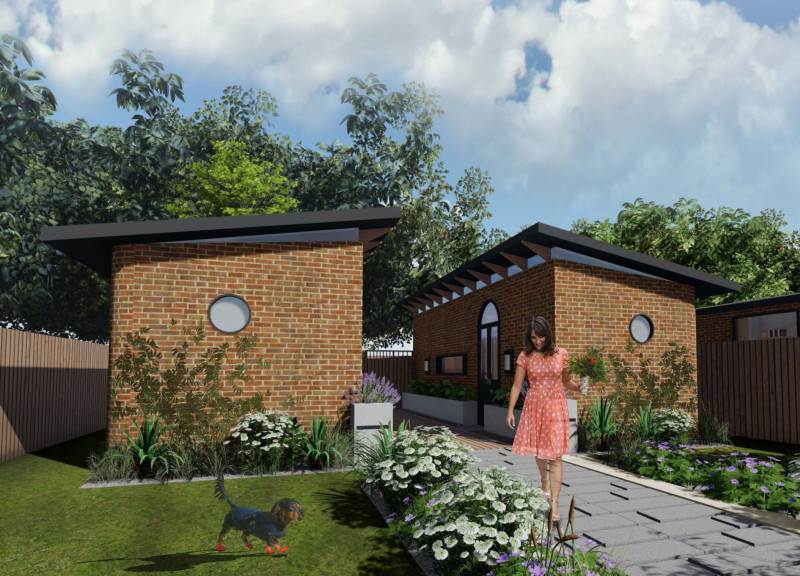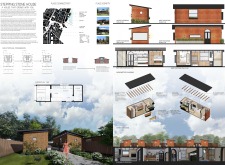5 key facts about this project
The architecture of the Stepping Stone House showcases a systematic progression from essential living spaces to a fully realized home. The initial layout features a compact design that includes a central living area, a functional kitchenette, and a shared bedroom. Each design phase is strategically planned, allowing homeowners to expand and customize their living space according to personal preferences and family dynamics. This adaptability is a core principle of the design, addressing modern residential requirements.
Unique Design Approaches
One of the standout elements of the Stepping Stone House is its modular design, enabling incremental growth without compromising aesthetics or functionality. This approach challenges the traditional notion of static residential architecture by encouraging evolution over time. The use of local materials further establishes a connection to the site, enhancing the home's contextual relevance.
The architectural layout fosters social interaction while maintaining individual privacy. The central positioning of communal spaces encourages gatherings, while strategically placed sliding doors and large windows create a seamless transition from indoors to outdoors. This integration promotes an outdoor living experience that encourages interaction with nature.
Sustainable practices are woven into the fabric of the design. The incorporation of recycled materials, energy-efficient systems, and rainwater collection setups represents a commitment to environmental responsibility. These sustainable innovations position the Stepping Stone House as a model for future residential designs prioritizing ecological integrity.
Functional Elements
The interior spaces reflect a focus on functionality and efficiency. The living area is designed for flexibility, suitable for various activities, and can adapt to accommodate gatherings or quiet family time. The kitchenette is strategically placed to promote ease of use, allowing for an open and inviting cooking space. Bedrooms are designed to offer privacy while remaining easily accessible from communal areas.
Additionally, the use of natural light is a key feature of this project. Windows are positioned to maximize daylight penetration while minimizing energy consumption for artificial lighting. The incorporation of landscaping elements further blurs the lines between the built environment and nature, enhancing the quality of life for the occupants.
To gain deeper insights into the architectural plans, architectural sections, and overall architectural design of the Stepping Stone House, explore the project presentation for further details. Understanding these elements will provide a clearer picture of this innovative residential architecture.























