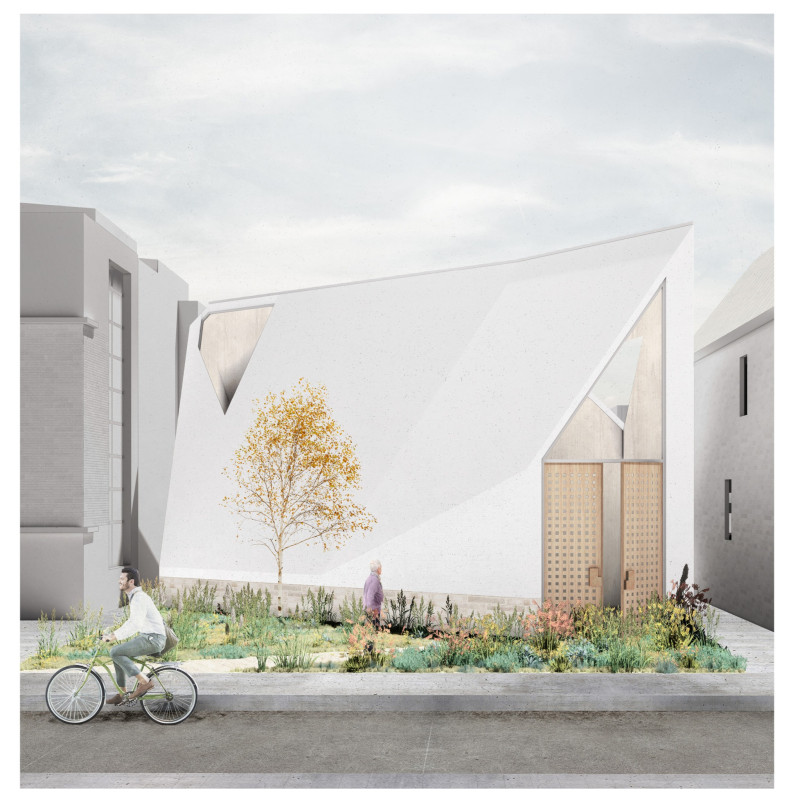5 key facts about this project
The primary function of this hospice is to provide a supportive environment for end-of-life care. This includes spaces for patient privacy, family engagement, communal activities, and therapeutic gardens. The overall design prioritizes accessibility and user comfort by integrating thoughtful layouts that promote interaction with both staff and other patients.
The design employs a unique conceptual framework, drawing upon the imagery of an acorn as a metaphor for growth and nourishment. This idea manifests itself through strategic architectural elements, such as the building's massing and material choices. The use of natural materials, including wood, concrete, glass, and metal, creates a warm and inviting atmosphere, while ensuring structural integrity.
One of the key features of the project is the chapel, which stands as a symbol of reflection and tranquility. The architectural design incorporates skylights to maximize natural light, fostering a serene environment that resonates with visitors. The therapy garden further extends this connection to nature, providing residents with opportunities for horticultural therapy and outdoor activities. This garden is accessible from various common areas, reinforcing community engagement and allowing for serene interaction with the natural landscape.
The project's layout also considers aspects of sustainability and environmental efficiency. The strategic placement of windows and the use of green roofing techniques contribute to reducing energy consumption while enhancing the overall aesthetic of the facility. Rainwater management systems are integrated into the design, demonstrating a commitment to environmentally conscious architecture.
In summary, "When the Acorn Falls" presents a comprehensive approach to hospice design, blending functionality with a nurturing environment. The architectural design creates spaces that facilitate healing and support community interaction, making it a significant addition to urban health care facilities.
For a thorough understanding of the architectural plans, sections, and design concepts, explore the project presentation for deeper insights into its innovative architectural ideas and execution.


 Sammi Tin Wai Ku,
Sammi Tin Wai Ku, 




















