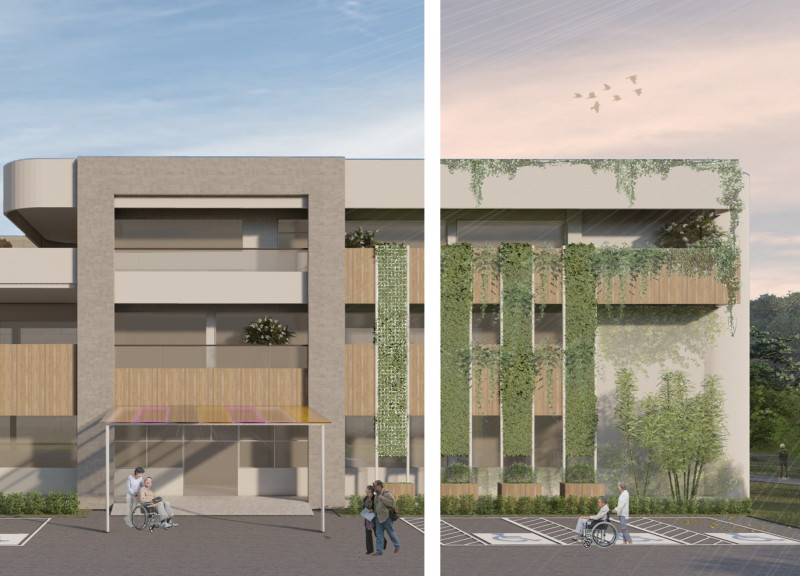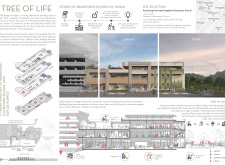5 key facts about this project
Community-Centric Design
The primary function of the "Tree of Life" project is to serve as a daycare hospice while simultaneously functioning as a community center. The design emphasizes intergenerational connections, providing an environment where elderly patients receive care alongside opportunities for children to engage through play and learning. The incorporation of specific areas for education and social gathering aligns with the project’s focus on communal support, making it an essential asset for the local population.
Unique to this project is its approach to creating a nurturing environment through thoughtful spatial arrangements and material selections. The design incorporates diverse zones, including dedicated areas for patient care, community activities, and an intergenerational playground. These zones are connected to promote interaction among users and enhance the communal experience.
Materiality and Sustainability
The design adopts a sustainable approach by utilizing durable and warming materials such as concrete, wood, and glass. Concrete serves as the backbone of the structural integrity, ensuring longevity. Wood elements contribute to a sense of warmth and comfort, while expansive glass windows allow for natural light, positively impacting mental wellbeing.
A distinctive feature of this project is the landscaping that complements the architectural design. It includes spaces for planting memorial trees, whereby patients and their families can create lasting memories. This blends personal narratives with environmental sustainability, fostering a connection with nature while simultaneously addressing the history and identity of the site.
Architectural Integration and Functionality
The layout of the "Tree of Life" project thoughtfully merges the functional requirements of care with the need for community engagement. By integrating play areas for children with spaces designated for elderly care, the design encourages interaction across generations. This approach is not commonly found in typical daycare or hospice settings, making it a unique offering within urban architecture.
Moreover, the project enhances its functionality by promoting accessibility throughout. The design ensures that all spaces cater to individuals with varied mobility needs, ensuring inclusivity. This attention to detail elevates the overall user experience and reflects a comprehensive understanding of architectural design principles aimed at community welfare.
For further insights into the "Tree of Life" project, including architectural plans, sections, and detailed design elements, readers are encouraged to explore the complete project presentation. This examination will provide a deeper understanding of the architectural ideas and innovative approaches that define this community-centric initiative.























