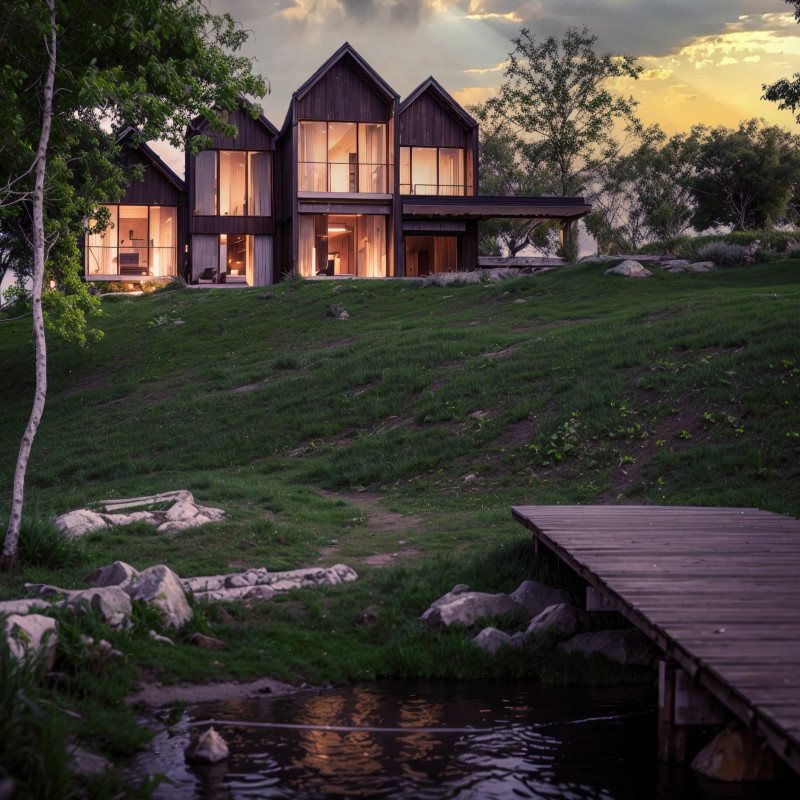5 key facts about this project
At its core, the structure is excavated into the landscape, which allows it to seamlessly integrate with the natural topography. This thoughtful excavation not only minimizes its visual footprint but also enhances energy efficiency by utilizing the earth's natural insulating properties. The design employs a range of materials that are both locally sourced and environmentally sensitive. The façade consists of exposed concrete, complementing wooden cladding that adds warmth and texture. The use of glass is strategic, providing ample natural light while offering views of the surrounding landscape, fostering a connection between the interior space and the outdoor environment.
The interior layout is both innovative and user-centric, featuring open and flexible spaces that adapt to various activities. The design encompasses areas designated for communal gatherings, smaller meeting spaces, and areas that encourage individual reflection. This flexibility is a significant design choice, accommodating a diverse range of functions, from workshops and community meetings to quiet reading areas. The circulation within the building is intuitive, guiding visitors naturally from one space to another, enhancing the overall user experience.
Unique design approaches are evident in the way the project implements sustainable features that not only support environmental objectives but also promote the well-being of its occupants. Rainwater harvesting systems, green roofs, and high-performance insulation reflect a commitment to reducing the ecological impact of the building. These elements, while functional, also contribute to the aesthetic appeal, merging practicality with visual interest.
Landscaping plays a vital role in the overall design, with carefully selected vegetation that complements the building's architecture. Native plants are utilized to promote biodiversity and reduce water usage, enhancing the ecological sustainability of the project. Outdoor spaces are designed not just as extensions of the building but as integral components that encourage social interactions and recreational activities, fostering a sense of community among users.
The architectural design embraces modern technologies, integrating smart systems that enhance energy management and user comfort. These technologies allow for a responsive environment that adjusts according to occupancy and climatic conditions, further emphasizing the project's focus on sustainability.
In summary, this architectural project stands out due to its thoughtful integration with the environment, user-centric design, and commitment to sustainability. It truly reflects contemporary architectural ideas that prioritize community engagement and ecological responsibility. For those interested in exploring the project's design further, including the architectural plans and sections, detailed visuals and technical documents are available for a more comprehensive understanding of its design outcomes. The exploration of these architectural details will provide deeper insights into the innovative approaches employed throughout the project.


 Carlos E Hernandez
Carlos E Hernandez 




















