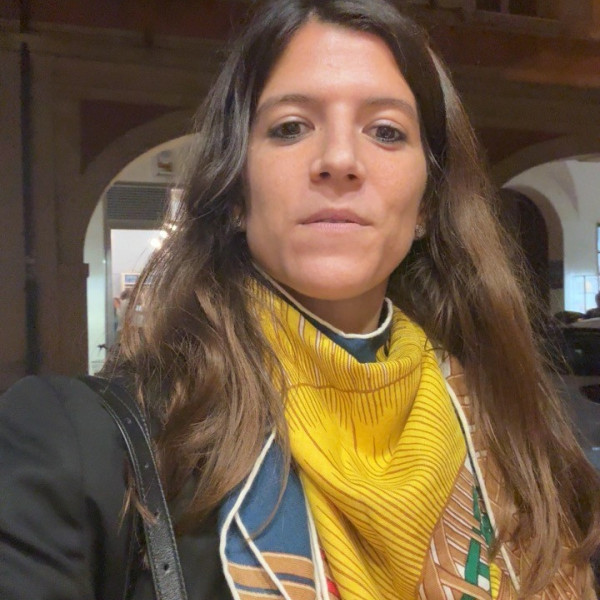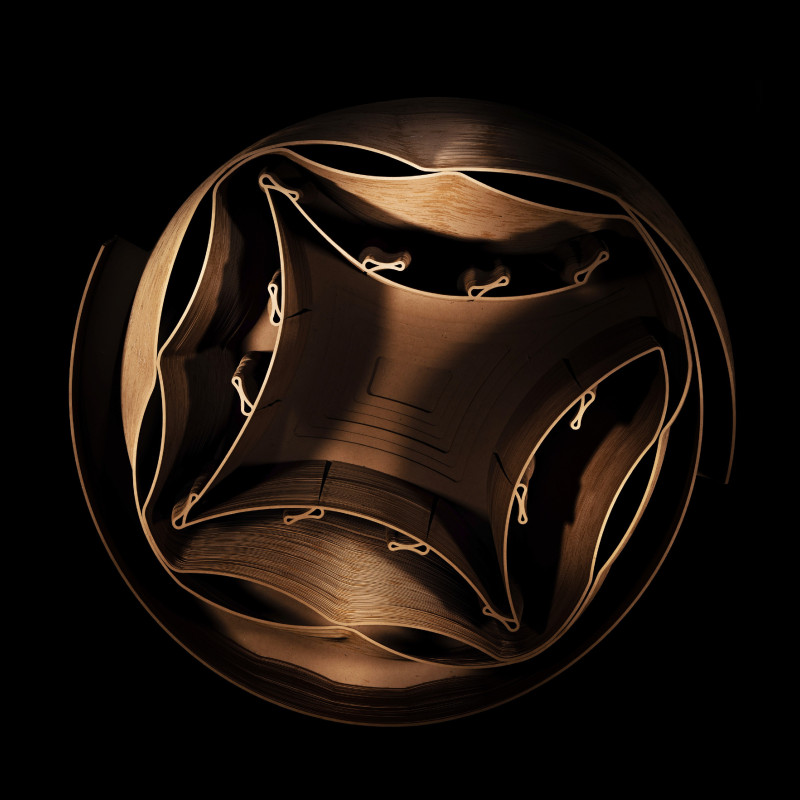5 key facts about this project
Functionally, the project serves as a multi-use space, accommodating various activities that cater to both individual users and the community at large. The layout reflects a clear intention to foster interaction, as open-plan areas are interspersed with more private zones, allowing for flexible use while maintaining comfort and accessibility. This duality in design supports a diverse range of events and gatherings, showcasing the project's commitment to user-centric planning.
A key feature of the architectural design is its careful consideration of materials. The use of concrete, glass, steel, wood, and stone creates a tactile experience that enhances the relationship between the building and its occupants. Concrete structures provide durability, while large glass facades allow natural light to permeate the interior spaces, promoting a sense of openness and connection with the outside environment. The incorporation of sustainable materials, such as recycled wood and repurposed metal, further underscores the project’s dedication to reducing its ecological footprint, exemplifying a modern approach to responsible architecture.
Additionally, the spatial organization within the design reflects a keen understanding of circulation and accessibility. Thoughtful placement of vertical circulation elements, like stairs and elevators, ensures that all areas of the building are easily navigable. This design choice meets the needs of users of all ages and abilities, creating an inclusive environment. The zoning of spaces was executed with precision, balancing areas for social interaction with quiet nooks for reflection, which enhances the user experience throughout the building.
Unique design approaches are evident in various aspects of the project. For instance, the architects have employed biophilic design principles that connect occupants with nature. Incorporating green roofs, living walls, and natural landscaping integrates the project into its ecological context, promoting sustainability while enhancing aesthetic value. The building's orientation and landscaping strategies were carefully planned to reduce energy consumption, emphasizing the architecture's alignment with environmental standards and community wellness.
The robust façade creates an engaging visual identity, with layered materials that create depth and interest. This aspect of the design not only improves the building's thermal performance but also contributes to the overall ambiance of the area, inviting people to interact with the architecture both during the day and at night. Features such as smart lighting systems further enhance the user experience, adapting to the rhythms of the community.
The significance of this architectural design goes beyond its physical attributes. It embodies a vision that prioritizes community interaction, ecological responsibility, and thoughtful engagement with its surroundings. Its design encourages users to forge connections—whether through casual encounters in communal spaces or focused activities in private areas—ultimately fostering a sense of belonging and community spirit.
For those interested in delving deeper into the project, exploring the architectural plans, sections, and design ideas can provide a richer understanding of how these elements coalesce to form a cohesive architecture that thoughtfully responds to its environment and users. Each layer of detail reveals the architects' commitment to quality and functionality, making this project a pivotal component in the ongoing dialogue about modern architecture and its role within urban life. Whether considering the implications of materiality, the significance of spatial organization, or the unique approaches taken in design, this project invites further exploration and engagement.


 Andrea Pompili
Andrea Pompili 




















