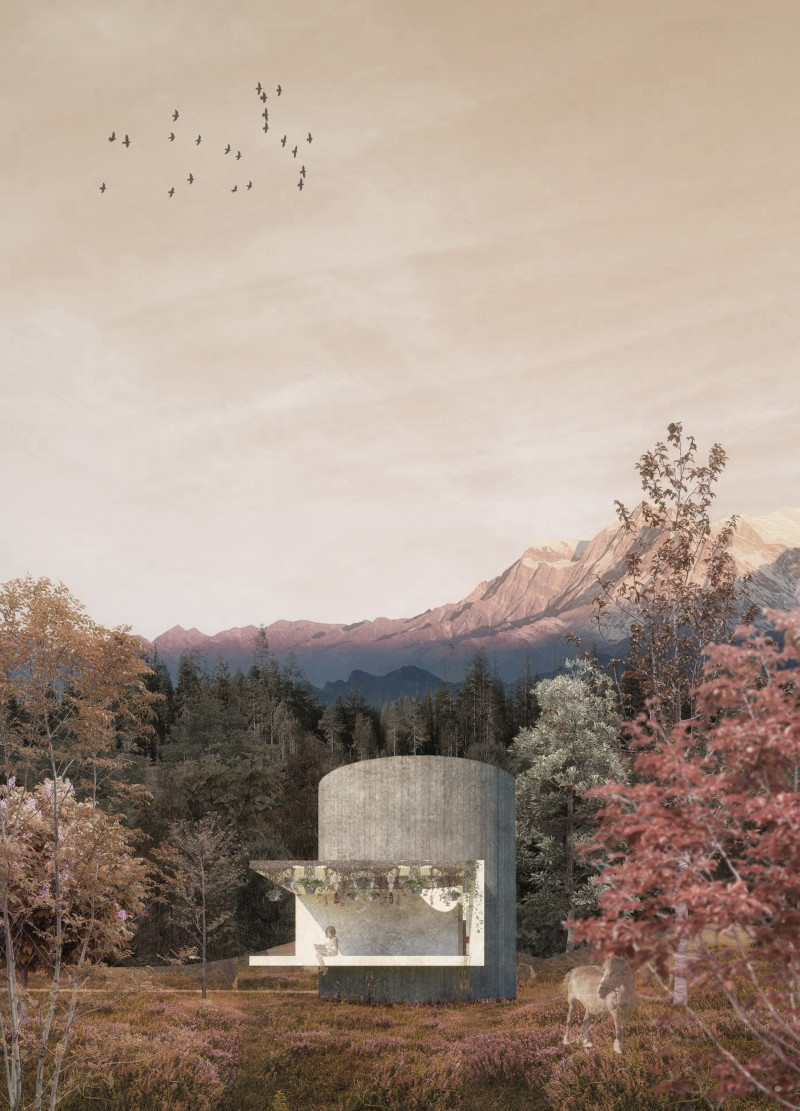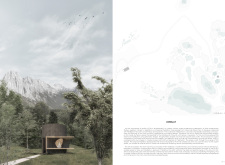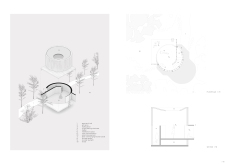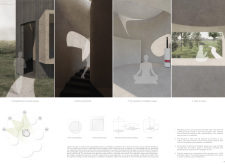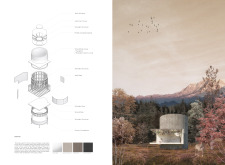5 key facts about this project
The primary function of the building is to serve as a multi-purpose facility, accommodating various uses that cater to the needs of the community. This adaptability is reflected in the spatial organization, which features flexible areas that can easily be reconfigured for different activities. The design incorporates large open spaces that encourage collaboration and interaction, while designated zones support more private or focused work. By prioritizing versatility, the project ensures that it can evolve with the needs of its users over time.
Important elements of the design include an abundance of natural light and ventilation, achieved through expansive glass facades and strategically placed openings. These features not only enhance the aesthetic quality of the interior spaces but also contribute to energy efficiency. The materials chosen for construction are both sustainable and durable. Reinforced concrete provides structural stability, while timber elements add warmth to the interiors. The use of glass is prevalent throughout, promoting transparency and a connection between indoor and outdoor environments. Stone cladding on the exterior reflects the local context, grounding the building within its setting.
The project's unique design approaches set it apart from conventional structures. One significant aspect is its approach to sustainability, which goes beyond mere passive design strategies. The integration of photovoltaic panels and rainwater harvesting systems exemplifies the project’s commitment to reducing its ecological footprint. The landscape surrounding the building has also been carefully designed, incorporating native vegetation that supports local biodiversity. This harmonious relationship between architecture and nature enhances the overall user experience and promotes environmental stewardship.
Furthermore, a variety of outdoor spaces are included, such as landscaped gardens and gathering areas. These outdoor extensions serve as communal hubs, fostering social interaction and creating a sense of place. The incorporation of such spaces is an integral part of the project’s design philosophy, highlighting the importance of fostering community connections.
In examining the architectural details, it becomes evident that careful consideration has been given to the user experience. Elements such as strategic sightlines, acoustic comfort, and thermal control contribute to a pleasant environment for occupants. Furthermore, the layout allows for ease of movement and accessibility, ensuring that all users can navigate the building with ease.
The architectural plans and sections reveal a deep understanding of spatial relationships and functional needs, reflecting a comprehensive approach to design that prioritizes clarity and functionality. Each decision in the design process aligns with the overarching goals of sustainability, community engagement, and adaptable use.
In summary, this architectural project exemplifies a thoughtful integration of design principles that enhance both functionality and aesthetic appeal. Its commitment to sustainability, flexible spaces, and community-focused features make it a noteworthy contribution to contemporary architecture. To gain deeper insights into the project, including architectural plans, architectural sections, and innovative architectural ideas, readers are encouraged to explore the project presentation further.


