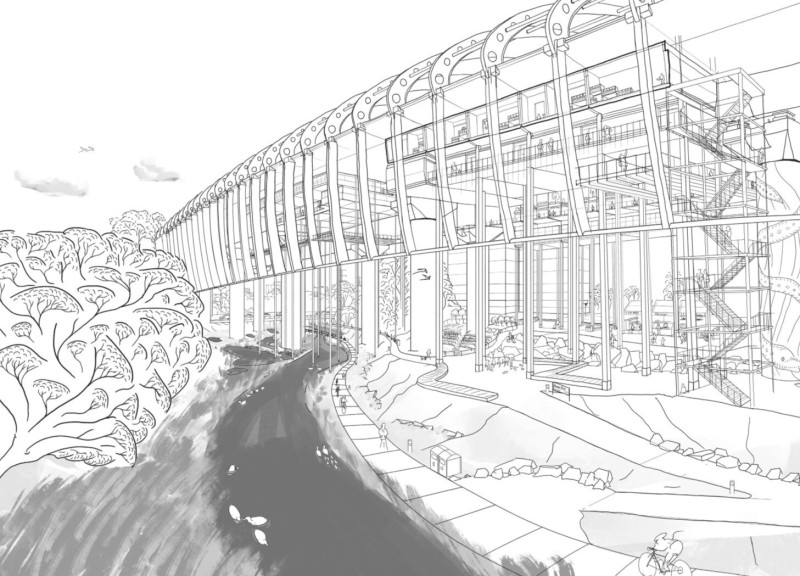5 key facts about this project
The design prioritizes user experience, featuring an open floor plan that encourages interaction while providing spaces for privacy and reflection. Key areas are strategically placed to enhance accessibility and navigation, allowing occupants to flow naturally from one space to another. The careful arrangement of functional zones, including communal and private areas, reflects a deep understanding of the interactions that will occur within the building, fostering a sense of community among users.
Significantly, the architectural design integrates large windows and skylights which not only maximize natural light but also connect the interior spaces with the surrounding landscape. This connection to nature is a crucial aspect of the project, as it promotes environmental awareness and enhances the occupants’ well-being. The choice of materials further reinforces this connection; natural stone and warm wood finishes were selected to create a sense of warmth and complement the outside scenery. These materials also serve a functional purpose, providing durability and ease of maintenance while reflecting the region’s character.
One of the unique design approaches within this project is its use of sustainable practices. The design prioritizes energy efficiency through passive solar techniques and green materials, which not only reduce the environmental impact but also lower operational costs. Rainwater harvesting systems and energy-efficient fixtures are integrated into the architectural plans to promote sustainability. This commitment to green design is a vital element of the project, aligning with broader goals of environmental stewardship within the architectural community.
The roof design is particularly noteworthy, featuring an innovative green roof that encourages biodiversity and improves thermal performance. This aspect of the architecture contributes to managing stormwater runoff while providing spaces for community gardens, where users can engage with nature directly. Such features exemplify the project’s aim of cultivating a sustainable ecosystem, both in terms of the building’s immediate environment and its larger geographical context.
In addressing aesthetic considerations, the architecture avoids overly complex forms in favor of clean lines and a cohesive massing that resonates with the urban fabric. This choice underscores the importance of context in design, allowing the building to blend seamlessly with its surroundings while still making a statement. The subtle interplay of materials and geometries serves to create a visual dialogue between the building and its environment.
This architectural project clearly reflects a dedication to thoughtful design, where every detail serves a purpose that enhances the user experience. By prioritizing community engagement, sustainability, and an appreciation for the surrounding environment, the project stands as a model of contemporary architecture that resonates with its purpose. Readers are encouraged to explore the project presentation further to gain deeper insights into the architectural plans, sections, and ideas that shaped this comprehensive design. Discover the intricate details and thoughtful considerations that define this project and appreciate its contributions to the evolving landscape of architecture.


 Bastian Amlie
Bastian Amlie 




















