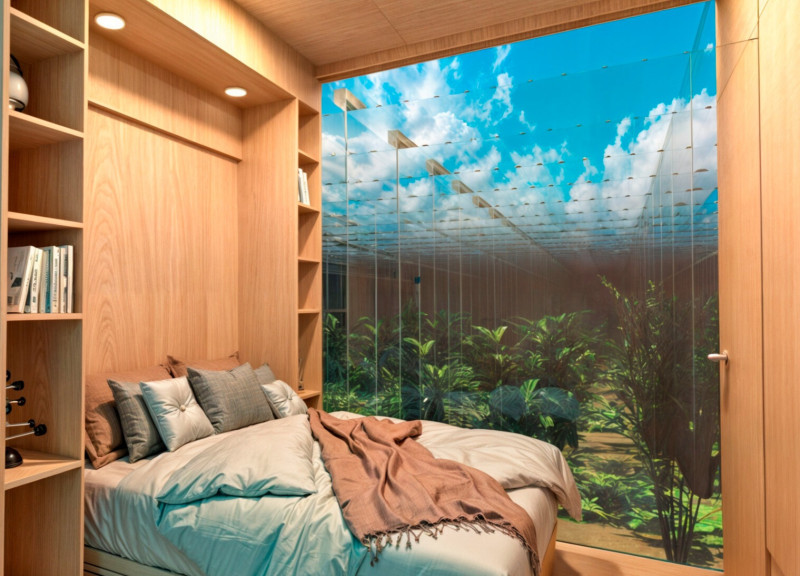5 key facts about this project
In analyzing the design, one can appreciate the careful consideration given to the form and structure. The building's layout is organized in a manner that maximizes natural light and ventilation, utilizing large, strategically placed windows that not only enhance the interior atmosphere but also invite the surrounding environment into the space. This connection to the outside is further reinforced by the terrace areas, which provide additional communal spaces where users can engage with nature while gathered with others. The façade is designed with a rhythmic interplay of solid and void, creating a visual dialogue that resonates with the contextual narrative of the area.
The selection of materials plays a crucial role in defining the character of the project. Predominantly, the construction utilizes locally sourced brick, timber, and glass, reflecting a commitment to sustainability and environmental responsibility. The brickwork exhibits a textured finish that enriches the visual appeal while ensuring durability. Timber elements, used both structurally and as cladding, add warmth to the aesthetic while promoting a sense of comfort. The glass components offer transparency and fluidity, blurring the lines between indoors and outdoors, reinforcing the idea of openness that underpins the design philosophy.
A distinctive aspect of this project is its innovative approach to sustainability. The architectural design incorporates passive solar techniques aimed at minimizing energy consumption. This includes overhanging eaves that provide shade during hotter months and the strategic orientation of the building to enhance natural light while reducing the need for artificial lighting. Additionally, rainwater harvesting systems are integrated into the design to promote water conservation, further solidifying the project's commitment to environmental stewardship.
The interior spaces are meticulously crafted, reflecting a versatile architecture that allows for adaptability. Moveable partitions enable users to reconfigure areas according to various event requirements, fostering dynamism in the usage of space. The design also prioritizes accessibility, ensuring that all areas of the building are easily navigable by individuals of varying abilities. This inclusive approach reflects a broader trend in contemporary architecture toward creating spaces that welcome all members of the community.
Further noteworthy is the project's contextual sensitivity. The architects engaged with the local community to understand their needs and aspirations, resulting in a design that resonates with the cultural fabric of the area. This community-oriented approach is reflected not only in the building’s functionality but also in its aesthetic, which draws inspiration from local architectural traditions while embracing modern sensibilities.
The thoughtful integration of landscape architecture with the building design enhances the overall environment, creating a seamless flow between the internal and external spaces. Green roofs and planted terraces introduce biodiversity and promote environmental health, contributing to an atmosphere conducive to both relaxation and social interaction.
In summary, this architectural project offers a comprehensive examination of contemporary design principles that prioritize community engagement, sustainability, and accessibility. Its unique combination of materials, innovative design approaches, and contextual sensitivity distinguishes it within the urban landscape. For those interested in gaining a deeper understanding of this project, exploration of architectural plans, sections, and designs will provide further insights into the sophisticated ideas that underpin its successful execution. The integration of these elements stands as a testament to the architect's commitment to creating spaces that are not only aesthetically pleasing but also serve the needs of the community effectively.


























