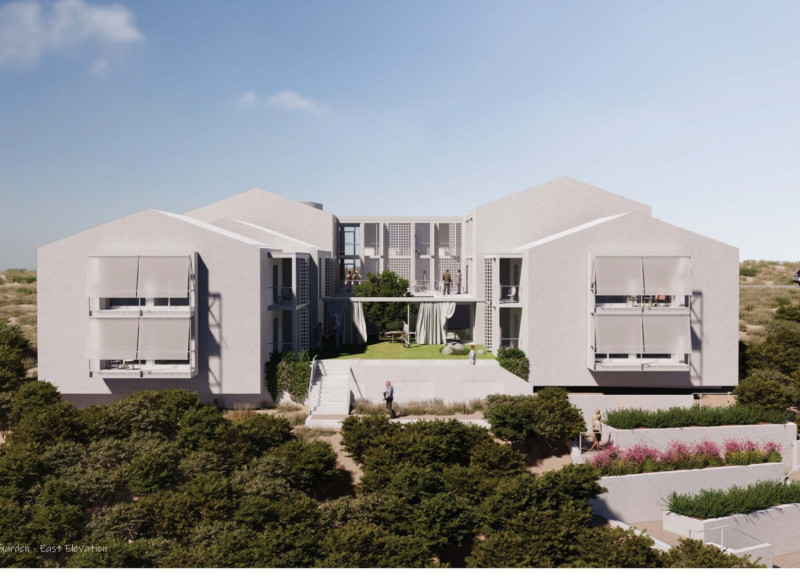5 key facts about this project
One of the foundational functions of the project is to promote a sense of belonging among residents. By organizing the buildings around a central courtyard, the design encourages social gatherings and communal activities. The layout effectively blurs the boundaries between private and public spaces, making it easy for residents to transition from their personal living units to shared amenities. This communal approach is essential for reducing feelings of isolation often experienced by the elderly, creating an environment where relationships can flourish.
The project is characterized by a variety of important elements that enhance both its functionality and aesthetic appeal. The main entrance features a welcoming façade with smooth curves and large openings, inviting residents and visitors alike. Inside, the common areas are strategically designed to facilitate interaction, with spacious central halls leading into shared dining, cooking, and recreational spaces. These areas are well-lit and provide a sense of warmth, promoting a friendly atmosphere that encourages social engagement.
In terms of private spaces, the individual living units are designed with accessibility and comfort in mind. Each unit includes features that cater to the needs of elderly residents, such as wider doorways to accommodate mobility aids and carefully positioned fixtures to enhance safety. Natural light is captured through strategically placed windows, ensuring each unit feels inviting and connected to the surrounding environment.
An essential part of the project is its commitment to sustainability. The architects have selected materials that not only serve functional purposes but also contribute to the overall aesthetic of the scheme. Reinforced concrete establishes a robust structural framework, while the use of glass panels invites abundant natural light and fosters a connection with the outdoors. The application of textured finishes on walls adds visual interest, while wooden elements bring warmth and a sense of home into the living spaces. Additionally, the landscaping incorporates native plants, creating tranquil outdoor environments that promote relaxation and well-being.
Unique design approaches are evident throughout the project, particularly in how it integrates the built environment with natural elements. The inclusion of outdoor terraces and communal gardens encourages residents to engage with their surroundings, offering opportunities for gardening, relaxation, and outdoor socialization. These spaces are not merely extensions of the living units; they are integral to the overall design philosophy that values communal living.
Furthermore, the architectural design pays close attention to the local context and cultural heritage, ensuring that the new development resonates with its surroundings. By adopting a style that reflects traditional Portuguese architecture while meeting modern needs, it successfully creates a place that feels both familiar and innovative. This approach fosters a strong sense of place, contributing to community pride and identity.
The project's comprehensive design emphasizes functionality without sacrificing beauty, creating an environment conducive to interaction and well-being. The thoughtful arrangement of spaces, careful material selection, and attention to the needs of elderly residents all contribute to its success as a contemporary communal living solution. For those interested in exploring the architectural details further, including architectural plans, sections, and innovative design ideas, visiting the project presentation will provide deeper insights into this thoughtfully conceived architectural endeavor.


























