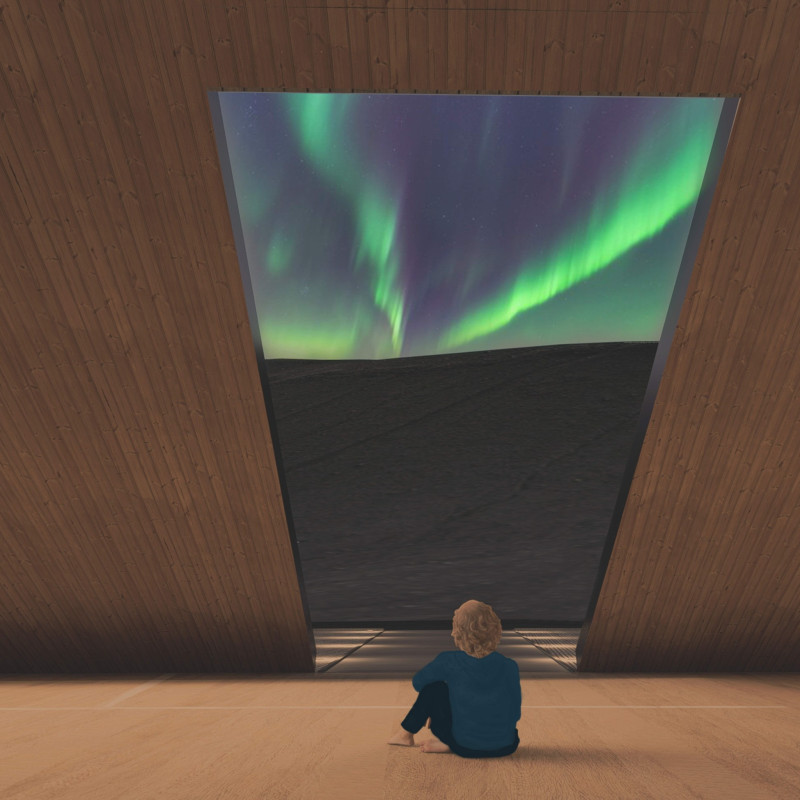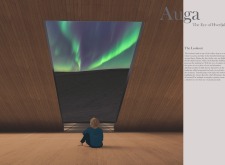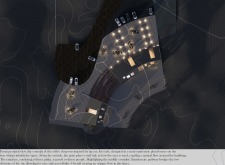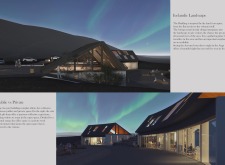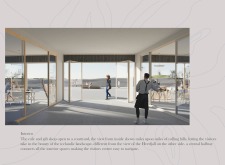5 key facts about this project
The architectural approach emphasizes organic forms and sustainable materials that resonate with the natural landscape. By utilizing wood, glass, and concrete, the project establishes a strong connection between the structure and its setting, reflecting the existing topography while promoting a sense of place. The integration of large glass openings enhances visibility and allows for an abundance of natural light, creating a welcoming atmosphere.
Design and Functionality
The design of Auga primarily focuses on creating a harmonious blend of public interaction and individual contemplation. The northern section of the building incorporates a café and gift shop, fostering social engagement among visitors. The south side houses office space, demonstrating a calculated division between communal areas and privacy. This layout effectively optimizes flow, with pathways directing users through the various functions of the facility.
Key architectural elements include multiple gathering spots and viewing platforms that encourage visitors to immerse themselves in the surrounding scenery. The circular design resembles an eye, symbolizing observation and connection with nature. This form not only enhances aesthetic appeal but also directs attention to the striking landscape, reinforcing the thematic focus on experiencing the natural environment.
Unique Design Approaches
The project distinguishes itself through its commitment to sustainability and its contextual response to the geographic location. The use of locally sourced materials supports ecological balance while minimizing transportation impacts. The wooden façade adds warmth to the structure and complements the rugged Icelandic terrain.
In addition, the architectural strategy incorporates passive design elements such as natural ventilation and optimized daylighting. The strategic placement of windows is designed to frame significant views while maintaining a cohesive dialogue with the external environment. The surface treatments and textural variations employed in the design reflect the geological features of the area, thus ensuring that the architecture does not merely coexist with nature but harmonizes with it.
Spatial Organization and Experience
The interior of Auga fosters a seamless indoor-outdoor relationship through expansive glass features and open spaces. The design minimizes barriers between the interior and exterior, allowing visitors to feel connected to the landscape at all times. The flow of space encourages exploration and engagement, with well-defined pathways leading from the café to various lookout points.
The choice of materials also plays a critical role in the overall experience. Concrete features provide durability, while wooden elements create a warm environment suitable for relaxation and contemplation. The color palette is intentionally muted, allowing the spectacular scenery to take center stage.
For further insights into the project's architectural plans, sections, and detailed designs, consider exploring the complete presentation. This will provide a clearer understanding of the innovative architectural ideas and design approaches that characterize Auga – The Eye of Hverfjall.


