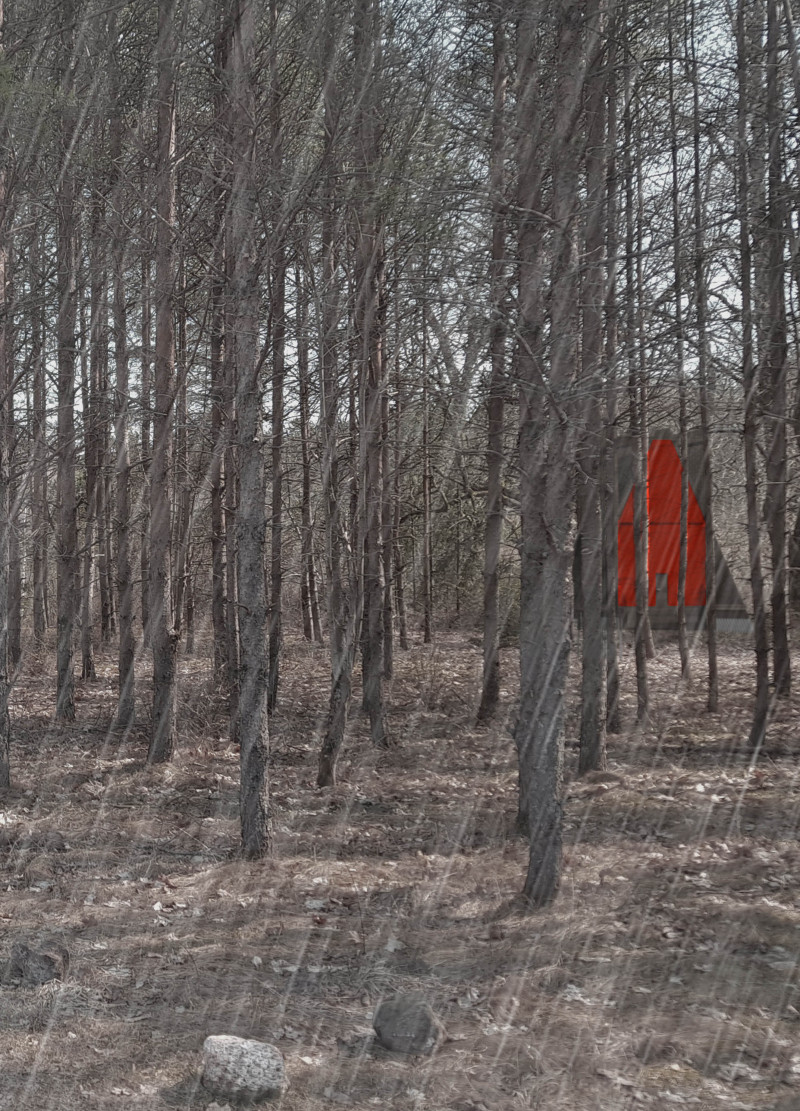5 key facts about this project
At its core, the project represents a dialogue between the mythological narratives of local culture and the physical realities of the environment. It is not merely a structure; it embodies stories deeply integrated into the fabric of the region, allowing it to inhabit a space between the human experience and the defining characteristics of the forest. This nuanced interaction is central to the project’s identity, allowing it to serve as both a personal retreat and a communal gathering space.
Functionally, the "Creature of the Woods" operates on multiple levels. It incorporates living quarters, communal areas, and transitional outdoor spaces, promoting interaction among inhabitants while respecting individual privacy. The layout is meticulously organized to facilitate a natural flow between different zones, with pathways that encourage exploration and connection to the surrounding landscape. Each area is designed with specific intentions, whether to foster quiet contemplation, encourage social gatherings, or invite outdoor exploration.
The design employs a carefully chosen palette of materials that emphasize sustainability and a connection to the local context. The predominant use of locally sourced timber serves to highlight the richness of the natural environment while promoting environmental responsibility. The warm tones of the wood add an organic quality to the architecture, creating a welcoming atmosphere. In contrast, reinforced concrete elements provide the necessary structural integrity, merging durability with the organic aesthetic of the wooden façade. This combination effectively bridges the gap between the natural and built forms, enhancing the experience of the architecture without overwhelming it.
Large expanses of glass are utilized throughout the project to maximize natural light while creating seamless transitions between indoor and outdoor spaces. These transparent elements not only offer breathtaking views of the lush surroundings but also invite nature to become an integral part of the living experience. The architectural design carefully considers views and sightlines, framing the forest like art pieces, allowing inhabitants to feel immersed in the environment.
A unique aspect of the design is the incorporation of cultural narratives from Latvian mythology, which adds depth to the project. By weaving these stories into the architectural language, the design transforms the experience of the space into a narrative journey. Each transition within the structure can evoke specific tales and cultural references, making the act of moving through the architecture an immersive experience that engages both the mind and the senses.
The site planning reflects a strong understanding of the existing topography, minimizing disruption to the landscape while enhancing its natural beauty. Paths wind gracefully through the forest, inviting visitors to engage with their surroundings intimately. This emphasis on ecological sensitivity extends to the project’s overall footprint, which is designed to harmonize with the existing flora rather than impose upon it.
In summary, the "Creature of the Woods" project is a compelling architectural endeavor that artfully combines function, sustainability, and cultural storytelling. With its thoughtful approach to materiality and design, it stands as a testament to how architecture can embrace and enhance the natural environment while fostering community and individual experience. For readers interested in the finer details of this project, including architectural plans, sections, and design ideas, exploring the project presentation will provide rich insights into its innovative approach and underlying concepts.


























