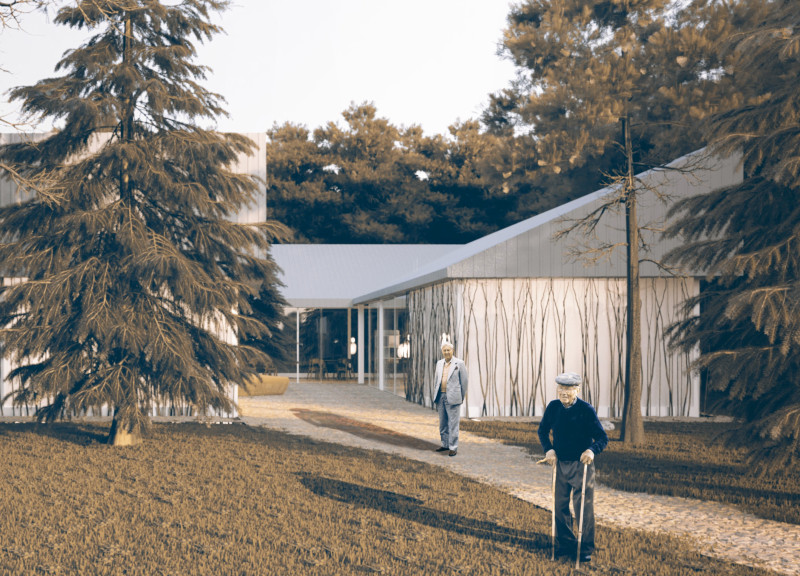5 key facts about this project
At its core, this hospice represents a departure from conventional healthcare facilities that often impose sterility and detachment. Instead, the design adopts a more humanistic approach that focuses on emotional well-being. The architecture is not merely a functional building; it symbolizes a refuge where people can find peace during a challenging time in their lives. By blending comfort with functionality, this project addresses the unique needs of those receiving palliative care.
The hospice features a well-considered layout that allows for both privacy and communal interaction. Patient rooms are strategically placed to offer serene views of gardens and natural surroundings, enhancing the connection with nature that is essential for a calming atmosphere. Each room is designed to maximize natural light, using large windows that invite the outdoors inside. Furthermore, the common areas encourage social engagement, providing spaces where families can come together, share experiences, and support one another.
A primary focus of the design is the seamless transition between various functional areas. Pathways connect patient rooms to communal spaces and gardens, promoting a sense of flow throughout the facility. This layout not only enhances the navigability of the space but also emphasizes a holistic experience. Unique design elements include transition zones that incorporate outdoor gardens, allowing patients and their loved ones to enjoy fresh air and natural beauty without compromising their comfort.
In terms of materiality, the project employs a thoughtful selection of materials that contribute both to the aesthetic and functional qualities of the hospice. Extensive use of glass promotes transparency, creating a sense of openness and connection while flooding spaces with natural light. Alongside glass, natural wood finishes add warmth and texture, softening the visual experience and enhancing emotional comfort. The use of metal cladding for roofing and some wall sections introduces a modern element, while stone pathways provide durability and a grounding presence in the outdoor spaces.
These materials are not only chosen for their visual impact but also for their longevity and ease of maintenance, ensuring that the hospice remains a welcoming space for years to come. The overall design embraces sustainability, reflecting a commitment to eco-friendly practices. This is not just an aesthetic choice; it embodies a broader philosophy of care that resonates with the values of the facility.
A distinctive aspect of the project is its adaptability to seasonal changes. Architectural features are designed to optimize comfort throughout the year, demonstrating an understanding of how environmental factors affect the experience of users. The integration of shaded areas for warm months and sunlit spots for colder periods exemplifies a holistic approach to design that aims to enhance the user experience regardless of weather conditions.
Additionally, the design prioritizes inclusivity, ensuring accessibility for individuals with varying mobility needs. Features such as wide doorways, ramps, and well-marked pathways contribute to a user-friendly environment where everyone can comfortably move through the space. This emphasis on accessible design reinforces the project’s underlying mission to provide care and compassion for all individuals, regardless of their circumstances.
The architectural decisions made in this hospice project represent a careful balance between aesthetic appeal, emotional sensitivity, and functional design. Each element has been meticulously crafted to ensure that the facility serves not only its practical purpose but also the deeper human experience of its users. This is an architectural endeavor that seeks to reshape perceptions of palliative care environments, offering a warm, inviting space that feels like home.
For those interested in exploring the intricacies of this architectural design further, including detailed architectural plans, sections, and innovative ideas, a comprehensive project presentation is available to delve deeper into the nuances of this thoughtful and impactful hospice design.























