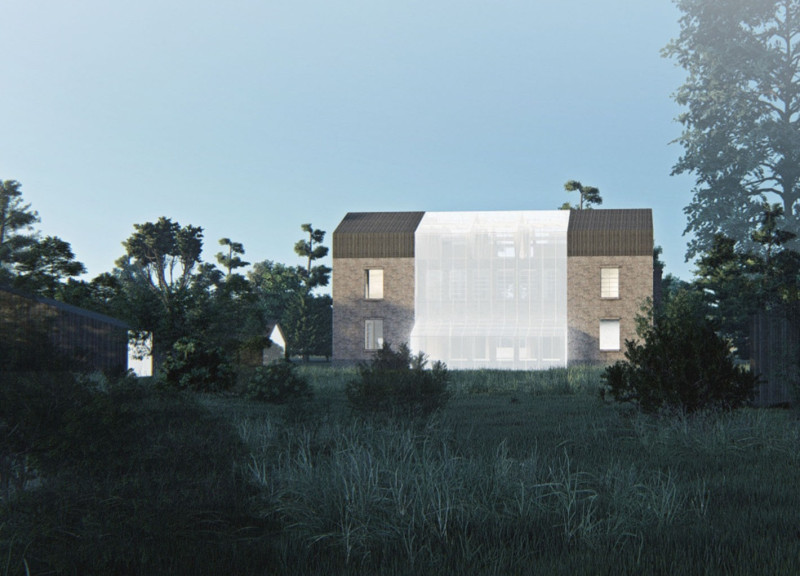5 key facts about this project
At the core of the project is a carefully considered spatial layout, which prioritizes connectivity and accessibility. The design thoughtfully addresses the challenge of moving between different levels of the museum, proposing the demolition of an existing staircase that currently restricts flow. This decision marks the beginning of a transformative journey through the space, allowing for a central circulation area that fosters movement between the first and second floors. By facilitating a seamless transition, the architecture encourages visitors to explore various sections of the museum and partake in a broader range of activities.
The project’s distinctive character is further enhanced by its three-phase approach. The first phase emphasizes the creation of an efficient circulation space, while the subsequent phases build upon this foundation to introduce multifunctional areas that promote engagement with both the exhibits and the local community. These phases reflect a keen awareness of how architectural design can adapt over time, aligning with the museum's evolving role within the community.
Materiality plays a significant role in the project’s identity, with a deliberate selection of materials that underscore both its aesthetic and functional qualities. Wood is prominently featured, chosen not only for its thermal properties but also for its connection to local craftsmanship and traditional architecture. Brick complements these elements, providing structural integrity and establishing a cohesive dialogue with the existing urban fabric. The use of glass in the design introduces natural light into the central void, creating an inviting atmosphere while supporting energy efficiency through solar energy harnessing strategies. Steel is incorporated where necessary, offering strength and durability without detracting from the project’s visual coherence.
Unique design approaches characterize the H Museum, particularly in its emphasis on creating a multifunctional environment that supports various activities. The first floor is dedicated to public engagement, housing spaces for workshops and exhibitions, while providing essential amenities like a kitchenette. This layout promotes interaction among visitors and encourages a participatory atmosphere. The second floor focuses on supporting artists with private studios and communal spaces designed for both work and social interactions. The third floor, intended for relaxation, includes spaces such as saunas, reflecting Latvian cultural traditions and enhancing the visitor experience.
Sustainability is woven into the fabric of the project through thoughtful environmental strategies. The architectural design leverages natural ventilation and passive cooling techniques, significantly reducing reliance on artificial heating and cooling systems. Rainwater harvesting and green roof systems further exemplify the commitment to sustainable practices, ensuring that the museum harmonizes with its surrounding ecosystem.
The H Museum exemplifies a contemporary architectural approach that prioritizes community engagement, sustainability, and a deep appreciation for cultural narratives. Its emphasis on flexibility in design allows it to adapt to changing needs, ensuring that it remains a vital social space for years to come. By exploring the architectural plans, sections, and designs of this project, readers can gain deeper insights into how each element contributes to the overall experience, showcasing the careful consideration embedded in this architectural endeavor. For a more comprehensive understanding of the architectural ideas that shaped this project, it is encouraged to delve into the presentation of the H Museum.


























