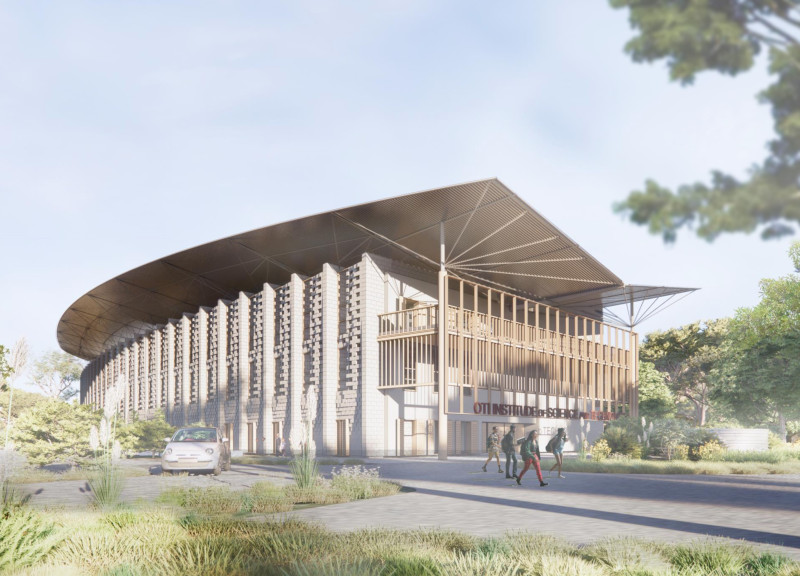5 key facts about this project
At its core, the architecture of this project is a response to the surrounding environment, integrating seamlessly with the landscape while making a clear statement of its presence. The design employs natural materials such as locally sourced timber, stone, and glass, which not only foster a connection with the local heritage but also emphasize sustainability. The use of timber, for example, not only offers warmth and texture to the exterior façade but also ensures that the building is in harmony with the natural surroundings. This careful selection and combination of materials speak to a broader ethos of responsible construction and environmental stewardship.
Functionally, the project accommodates a diverse range of activities, reflecting the needs of its users. Open-plan spaces encourage flexibility, allowing for various uses throughout the day, from collaborative workspace to areas for quiet reflection. The architectural design includes thoughtful zoning, creating distinct areas that cater to different functions while maintaining an overall sense of cohesion. Natural light is skillfully utilized, enhancing the indoor environment and reducing reliance on artificial lighting. Expansive windows and strategically placed skylights bring daylight deep into the building, fostering a healthy atmosphere conducive to productivity and well-being.
Unique aspects of the project emerge through its integration of biophilic design principles, which aim to strengthen the connection between occupants and nature. Green roofs and vertical gardens are employed, not only improving insulation and reducing energy costs but also providing visual and psychological benefits. These living elements contribute to the overall aesthetic, softening the building’s lines and adding a dynamic component that changes with the seasons. The incorporation of outdoor terraces encourages an engaging interaction with nature, offering spaces for relaxation and social gatherings, further blurring the boundaries between the indoor and outdoor environments.
The architectural design embodies innovative approaches to circulation and accessibility. A carefully considered layout ensures that all users, regardless of mobility, can navigate the space comfortably. Features such as wide corridors, ramps, and elevators are seamlessly integrated, demonstrating a commitment to inclusivity. The project prioritizes human experience, inviting users to explore and interact with the space in meaningful ways.
As the project unfolds through its various components, the meticulous attention to detail becomes evident. Custom fixtures and fittings, designed to reflect the project's aesthetic language, enhance not only the functional aspects of the building but also contribute to its overall character. From the choice of color palettes that evoke a sense of calm to the acoustic treatments that enhance sound quality, every decision has been made with intent.
This architectural design project does not merely fulfill its intended function; it resonates with the community it serves, encouraging a sense of belonging and pride among its occupants. Its unique design approaches echo the aspirations of contemporary society, where architecture plays a crucial role in shaping experiences and fostering connections.
For those seeking further illumination on this architectural endeavor, exploring specific elements such as architectural plans, architectural sections, and architectural designs can provide additional insights into the thoughtful considerations that shaped this project. Engaging with these material aspects will reveal the depth of architectural ideas that underscore its realization, showcasing an inspiring commitment to innovative, user-centered design.


 Jason Foster Butz
Jason Foster Butz 




















