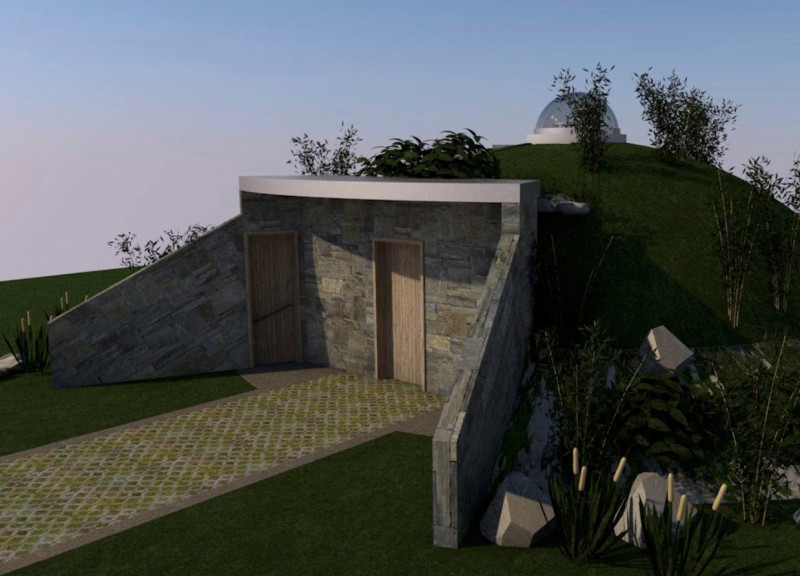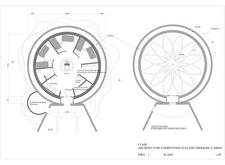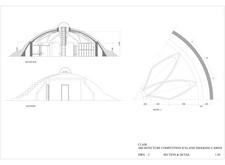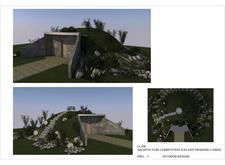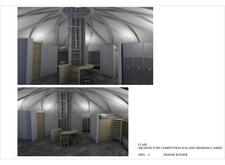5 key facts about this project
At its core, the project serves a dual function: it is both a public and private space, designed to encourage interaction among users while also providing areas for reflection and tranquility. Strategically located in an urban setting, the building acts as a beacon of modern community engagement, where design meets the needs of its inhabitants. The layout demonstrates a clear understanding of flow, with spaces seamlessly transitioning from one to another, ensuring accessibility and ease of movement. This traversing layout illustrates the designer's commitment to creating an inclusive environment that welcomes users of all backgrounds.
The materials employed in the construction reflect a careful selection aimed at ensuring durability while also enhancing the visual appeal of the structure. Predominantly featuring concrete, glass, and steel, the project conveys a sense of robustness paired with transparency. The use of concrete provides structural integrity, while expansive glass panels invite natural light, ensuring that the interiors remain inviting throughout the day. The steel elements not only support the architectural forms but also contribute to the modernity of the design, creating a visual dialogue between the building and its surroundings.
Unique design approaches are evident in the project's façade, which integrates varying textures and configurations to break the monotony often seen in conventional urban structures. This thoughtful detailing extends to the landscape surrounding the building, where greenery is purposefully incorporated to foster a connection between nature and architecture. The landscaping not only enhances the aesthetic experience but also aids in environmental sustainability by promoting biodiversity and managing stormwater runoff.
The project stands out due to its focus on creating multifunctional spaces. Different areas are designed to accommodate various activities, from social gatherings to quiet reading nooks. Large communal areas are juxtaposed with smaller, more intimate spaces, showcasing the careful consideration of users' needs and preferences. The design accommodates versatility, facilitating different settings without compromising comfort or privacy.
Light plays a crucial role in the design, with carefully positioned windows and skylights enhancing the interior ambiance. This emphasis on natural light not only promotes well-being but also reduces reliance on artificial lighting, aligning the project with sustainable design practices. Furthermore, the thoughtful positioning of windows allows users to enjoy views of the landscape, offering a sense of connection to the environment and enhancing the overall experience of the setting.
The project also incorporates advanced technological solutions that facilitate modern living. Smart building systems are utilized to enhance functionality and energy efficiency, ensuring that the structure performs well in terms of energy use and maintenance. This cutting-edge approach aligns with the growing trend of integrating technology into architectural design, making the building not just a space but an experience enhanced by innovation.
For readers interested in exploring the foundational aspects of this architectural endeavor further, reviewing the architectural plans, architectural sections, and architectural designs can provide deeper insights into the intricate details and thought processes that shaped this project. Delve into the architectural ideas that have informed this creation and uncover the layers of meaning embedded within its form and function, revealing how this project embodies the principles of modern architecture while serving as a vital part of its community.


